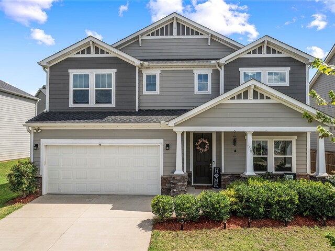

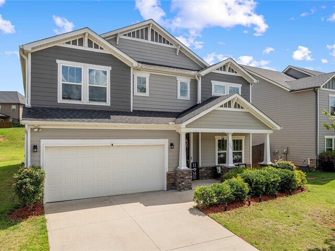
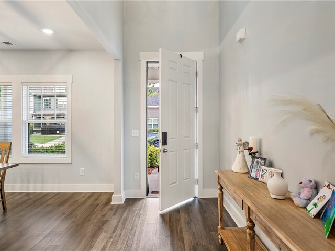
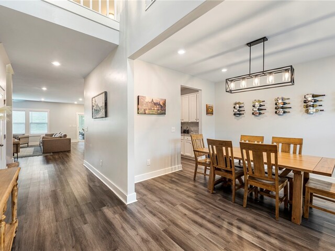
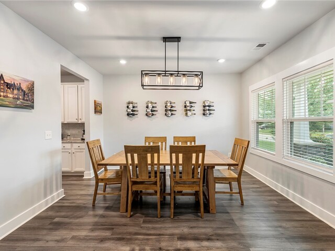
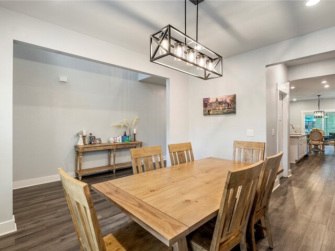
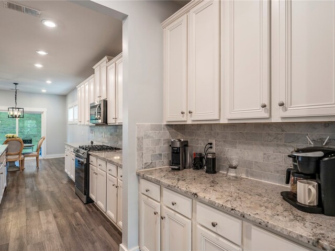
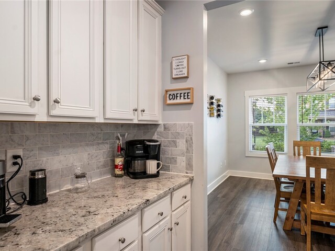
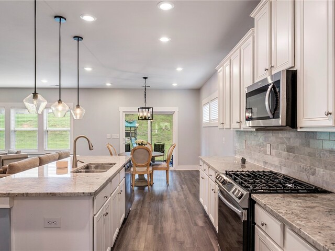
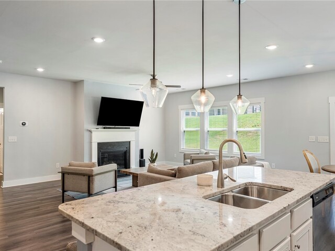
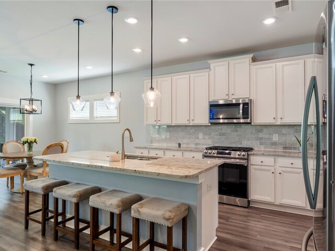
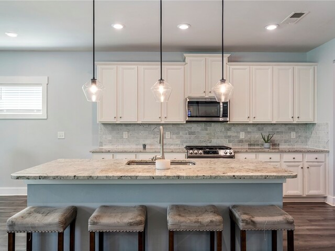
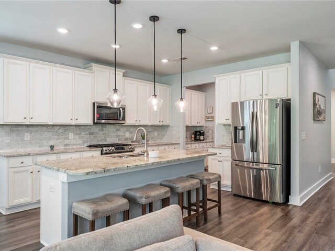
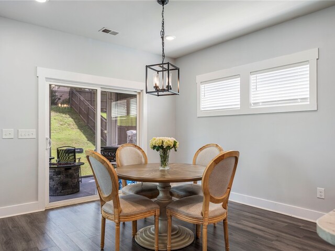
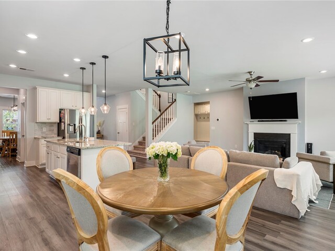
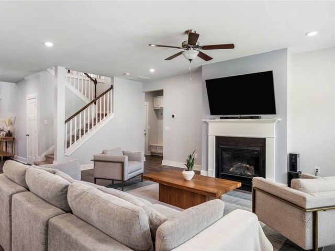
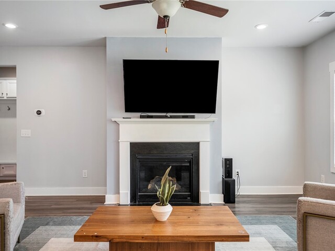
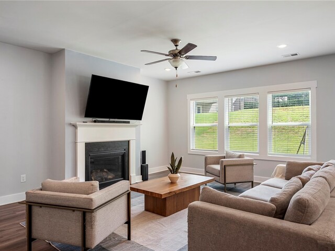
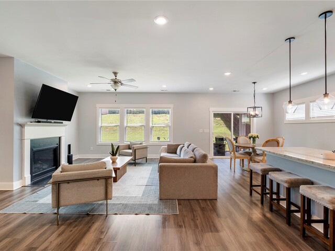
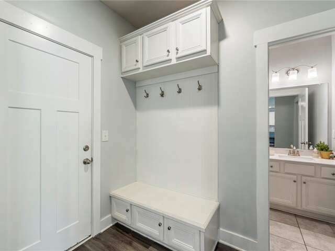
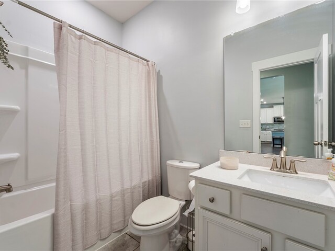
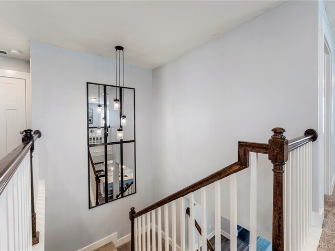
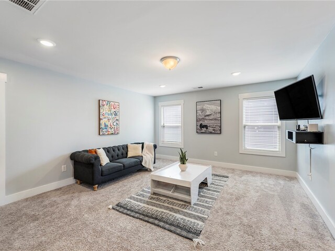
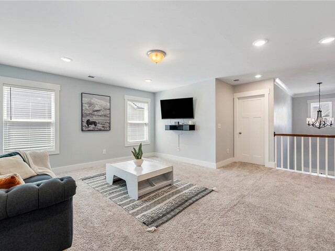
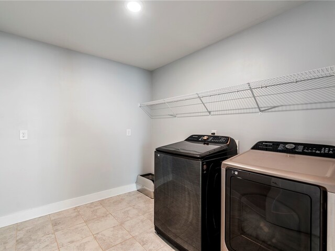
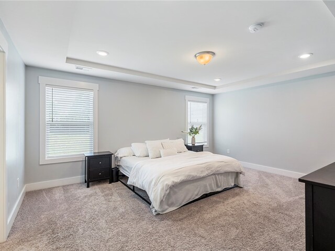
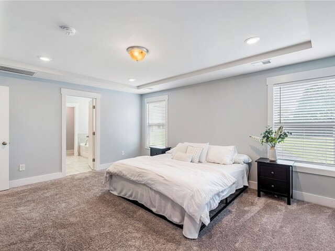
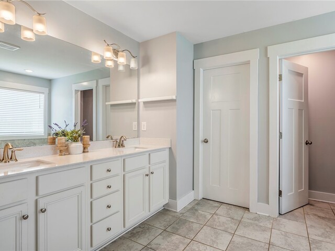
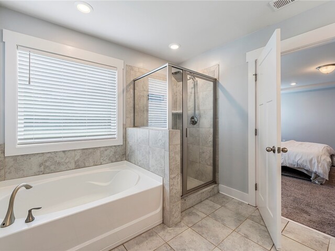
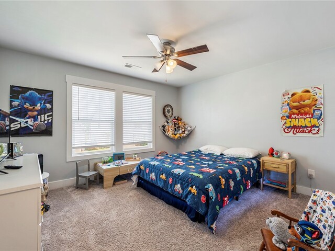
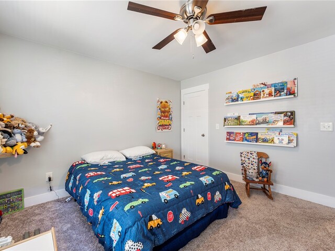
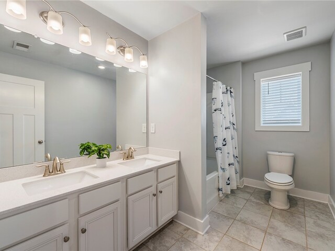
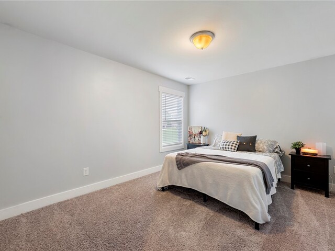
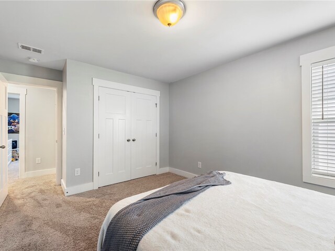
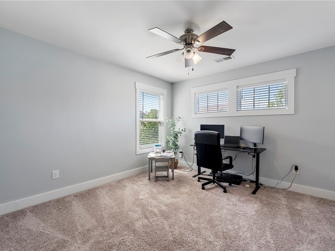
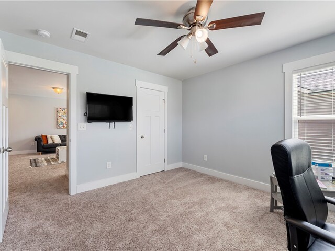
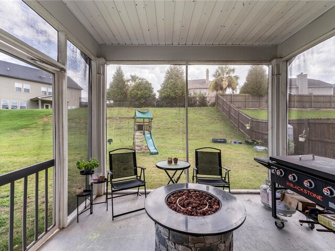
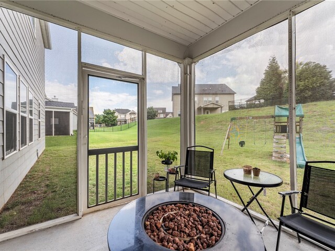
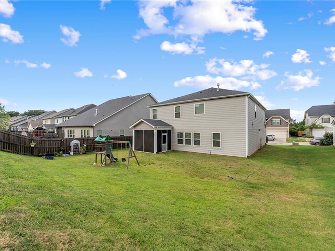
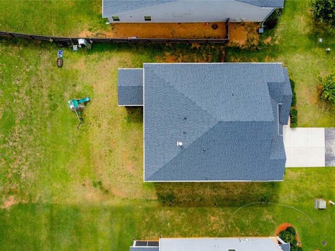
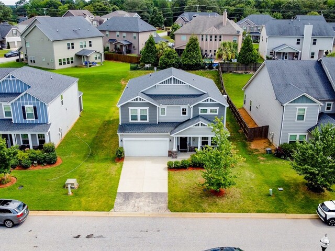
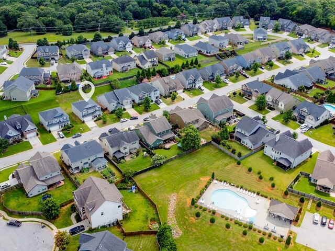
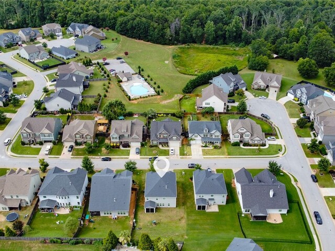
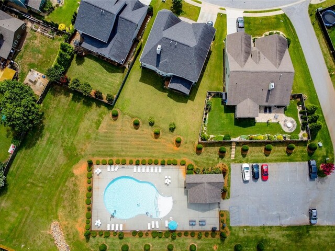
509 Grandon Road
Price$ 485,000
Bedrooms5
Full Baths3
Half Baths
Sq Ft
Lot Size
MLS#20290979
Area599-Other SC County
SubdivisionOther
CountySpartanburg
Approx Age
DescriptionWELCOME HOME to The Manor at Abner Creek!
This stunning 5-bedroom, 3-bathroom home offers spacious, light-filled living in one of the area’s most desirable neighborhoods. Just minutes from I-85, BMW, and GSP Airport, it provides the perfect blend of comfort, style, and convenience.
Step into the inviting two-story foyer, where you'll find a versatile office/flex room—ideal for remote work, a playroom, or a creative space. The open-concept layout seamlessly connects the living, dining, and kitchen areas, making everyday living and entertaining effortless. The chef-inspired kitchen features a large quartz island, modern finishes, and abundant natural light, along with a butler’s pantry for added storage and functionality.
Gather around the cozy gas fireplace in the spacious living room, or host overnight guests with ease thanks to a main-level bedroom and full bathroom.
Upstairs, a large loft provides additional space for relaxing or entertaining. The owner’s suite is thoughtfully separated from the other bedrooms, creating a private retreat complete with dual sinks, a walk-in closet, and a luxurious ensuite bath. You'll also love the upstairs laundry room, designed with extra space for sorting and folding.
Other highlights include:
Tankless gas water heater for endless hot water, all appliances to convey including the fridge, washer and dryer,
Covered front porch and backyard patio for outdoor enjoyment,
Ample storage throughout the home, and
Community pool for summer fun.
Don’t miss this incredible opportunity to own a beautiful, move-in-ready home in a sought-after location. Seller is a licensed real estate agent.
Features
Status : Active
Appliances : Dryer, Dishwasher, GasOven, GasRange, Microwave, Refrigerator, Washer
Basement : None
Cooling : CentralAir, ForcedAir
Exterior Features : Porch, Patio
Heating System : ForcedAir
Interior Features : Bathtub, TrayCeilings, DualSinks, EntranceFoyer, GraniteCounters, HighCeilings, BathInPrimaryBedroom, PullDownAtticStairs, SmoothCeilings, SeparateShower, CableTv, UpperLevelPrimary, VaultedCeilings, WalkInClosets
Lot Description : CityLot, Subdivision
Roof : Composition, Shingle
Sewers : PublicSewer
Utilities On Site : CableAvailable
Water : Public
Elementary School : Abner Creek Elementary
Middle School : Florence Chapel Middle
High School : James F Byrnes High
Listing courtesy of Wendy Cohen - EXP Realty LLC (Greenville) (888) 440-2798
The data relating to real estate for sale on this Web site comes in part from the Broker Reciprocity Program of the Western Upstate Association of REALTORS®
, Inc. and the Western Upstate Multiple Listing Service, Inc.







