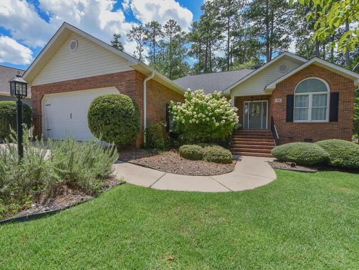
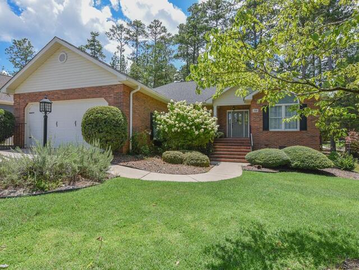
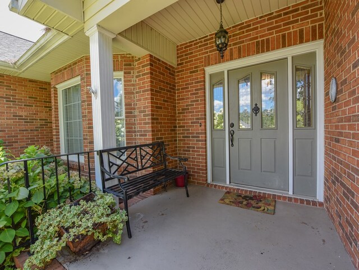
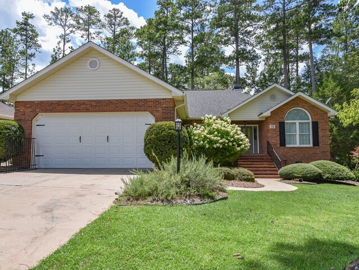
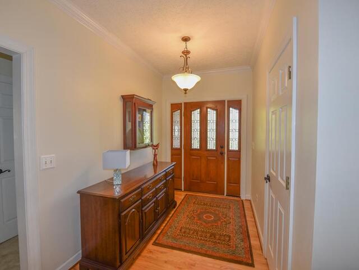
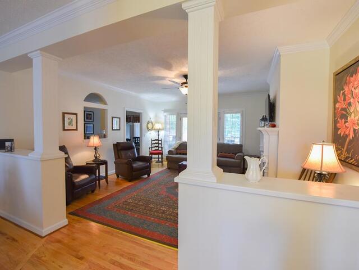
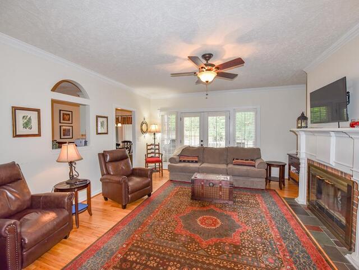
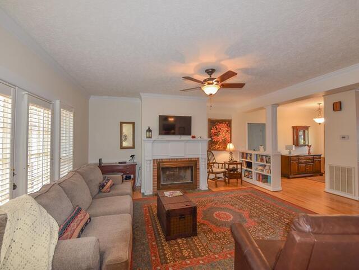
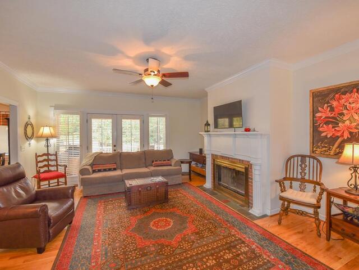
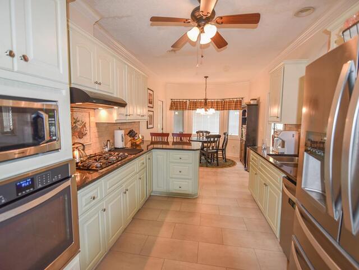
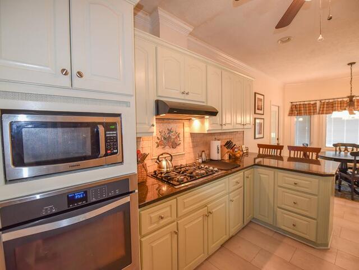
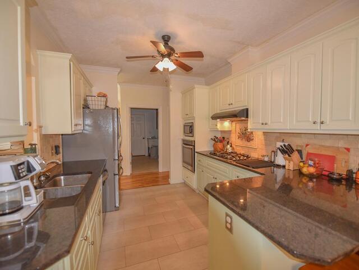
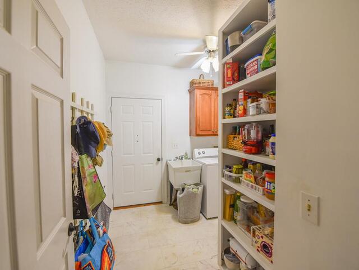
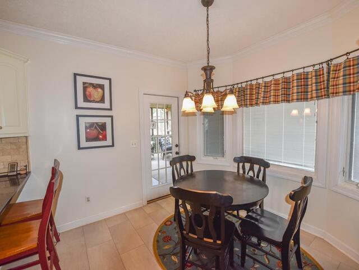
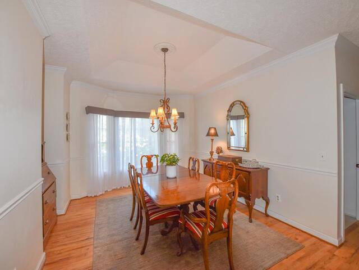
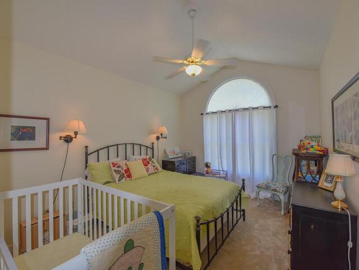
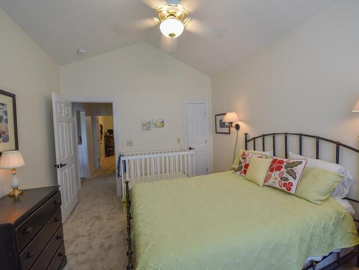
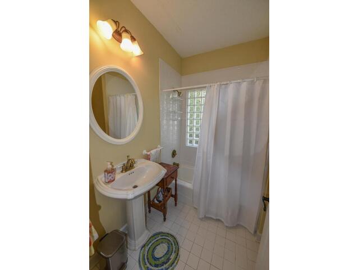
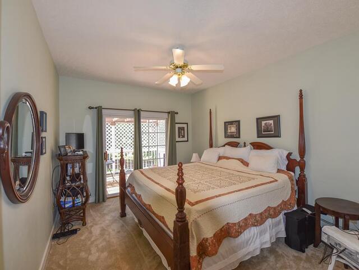
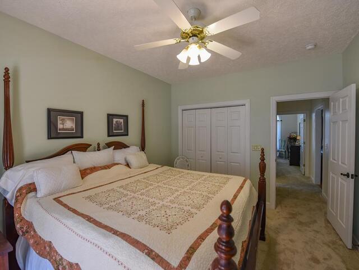
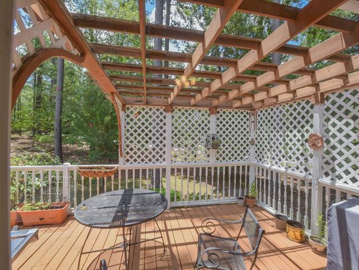
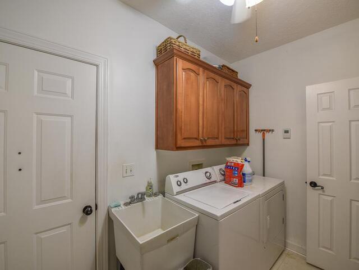
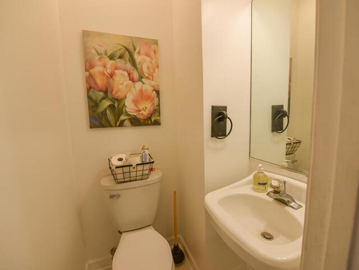
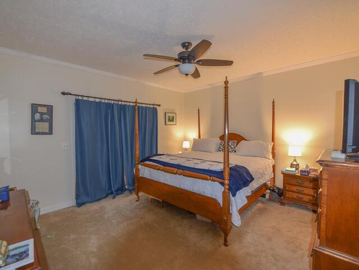
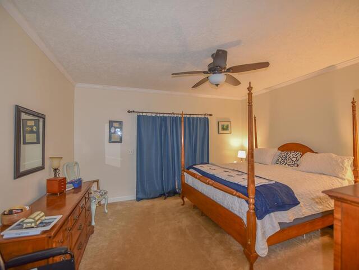
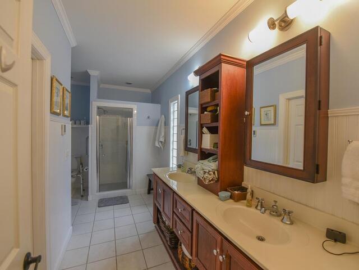
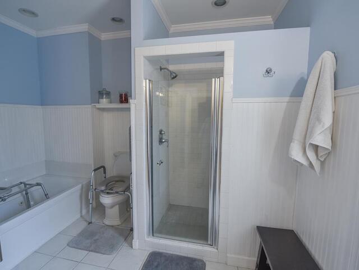
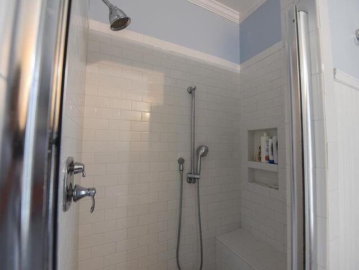
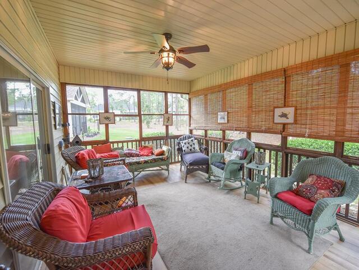
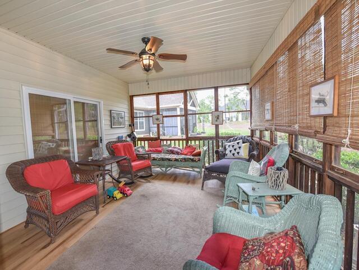
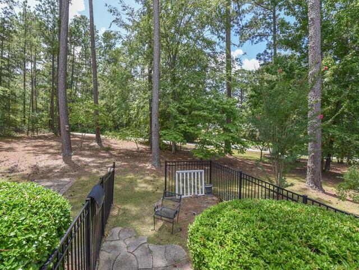
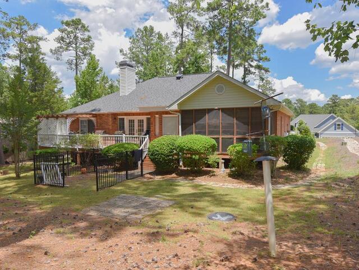
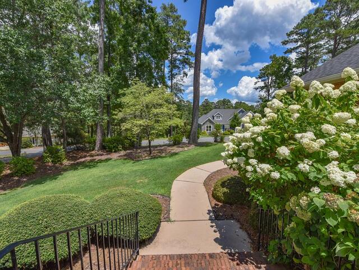
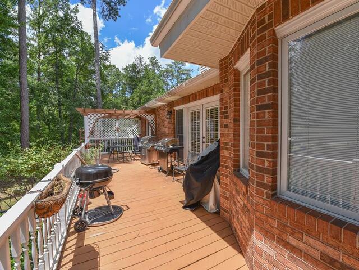
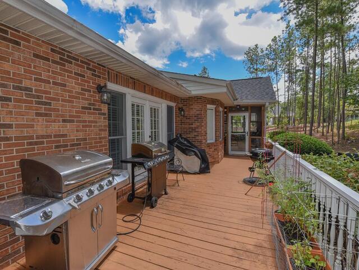
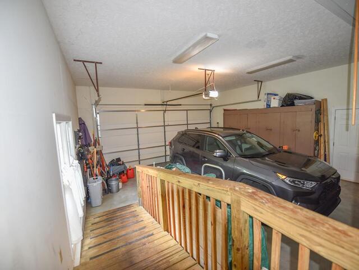
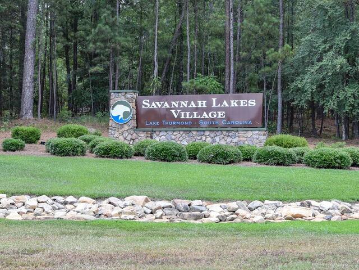
306 Greenview Court
Price$ 360,000
Bedrooms3
Full Baths2
Half Baths1
Sq Ft
Lot Size
MLS#20290583
Area540-McCormick County,SC
SubdivisionSavannah Lakes
CountyMcCormick
Approx Age
DescriptionCharming Brick Home in Savannah Lakes Village – Tara Subdivision Welcome to this beautifully maintained traditional brick home located in the highly desirable Tara subdivision of Savannah Lakes Village, just across from the golf course and a short walk to the Clubhouse and Village Grill. The manicured lawn and inviting curb appeal set the tone for what awaits inside. Step through the large foyer into a spacious, light-filled Great Room featuring gleaming oak floors, a cozy fireplace, and French doors that open to the backyard – perfect for entertaining or relaxing. The chef’s kitchen is a delight, boasting granite countertops, tile backsplash, ample cabinetry, a gas cooktop, eye-level oven, and a cozy breakfast nook. Adjacent is a formal dining room with tray ceilings and floor-to-ceiling windows that flood the space with natural light. Enjoy the privacy of a split-bedroom floor plan. The primary suite offers direct access to a tranquil enclosed sunroom—ideal for unwinding with a book or enjoying peaceful evenings. The en suite bathroom features a double vanity, a soaking tub, and a separate tiled shower. Additional highlights include: Enclosed garage with extra storage and side-yard access Spacious secondary bedrooms Exceptional natural light throughout Live the lifestyle Savannah Lakes Village offers – with 71,000 acres of water for fishing, swimming, boating, and kayaking. Enjoy two championship 18-hole golf courses, a 23,000 sq ft Recreation Center featuring a fitness center, indoor/outdoor pools, pickleball, tennis, bowling, bocce, and a café for light dining and snacks. Don’t miss this opportunity to own a piece of paradise in Savannah Lakes Village – where resort-style living meets everyday comfort.
Features
Status : Active
Appliances : Dryer, Dishwasher, GasOven, GasRange, Microwave, Refrigerator, TanklessWaterHeater, Washer
Basement : None, CrawlSpace
Cooling : CentralAir, Electric
Heating System : Central, Electric
Interior Features : Bookcases, BuiltInFeatures, Bathtub, DualSinks, GraniteCounters, BathInPrimaryBedroom, MainLevelPrimary, PullDownAtticStairs, SeparateShower, WalkInClosets, BreakfastArea
Lot Description : OutsideCityLimits, Subdivision, InteriorLot
Roof : Architectural, Shingle
Sewers : PublicSewer
Utilities On Site : ElectricityAvailable, Propane, SewerAvailable, WaterAvailable
Water : Public
Elementary School : Mccormick Area
Middle School : Mccormick Area
High School : Mccormick Area
Listing courtesy of Joan Timmerman - Keller Williams Greenwood (864) 229-6922
The data relating to real estate for sale on this Web site comes in part from the Broker Reciprocity Program of the Western Upstate Association of REALTORS®
, Inc. and the Western Upstate Multiple Listing Service, Inc.







