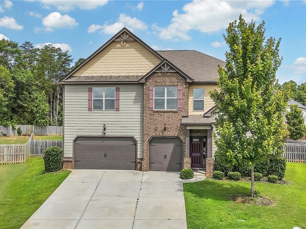
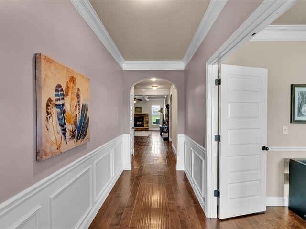
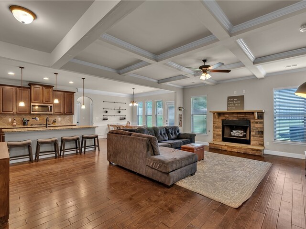
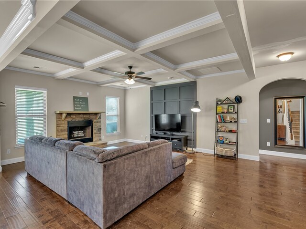
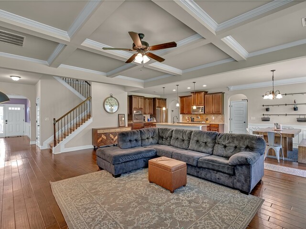
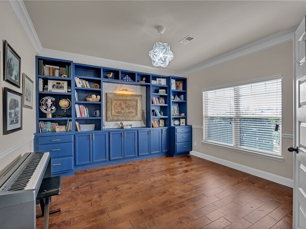
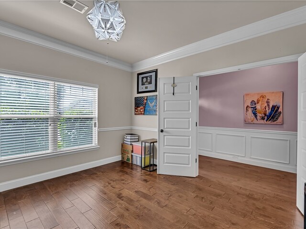
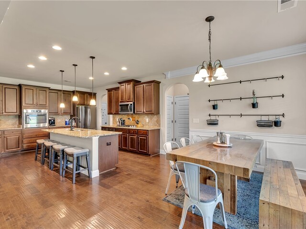
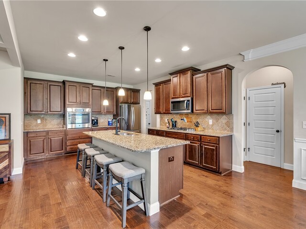
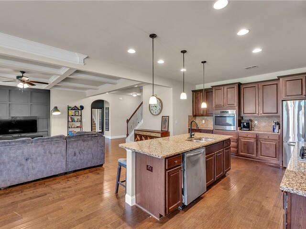
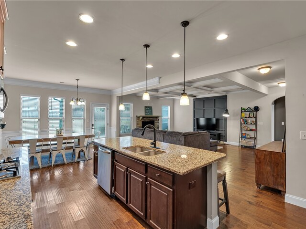
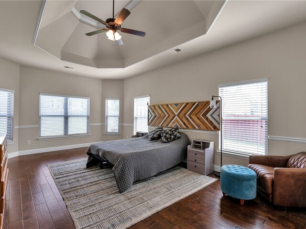
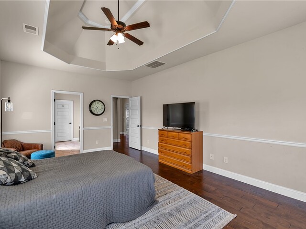
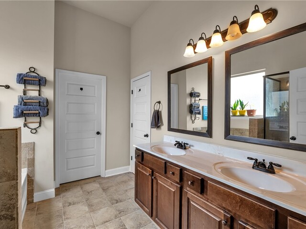
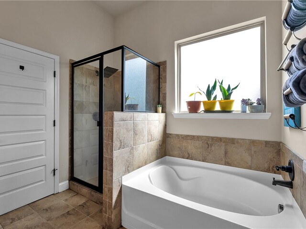
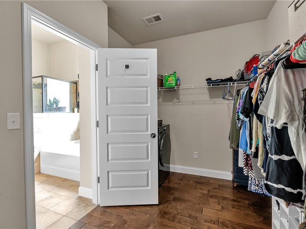
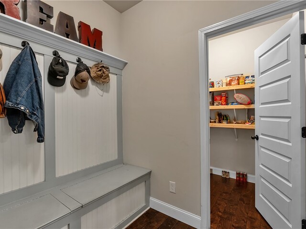
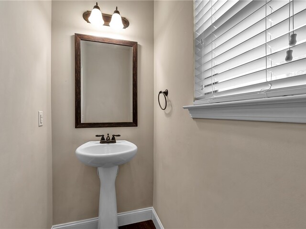
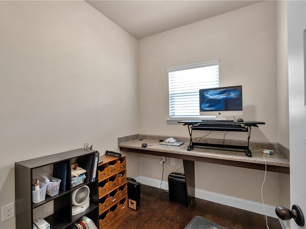
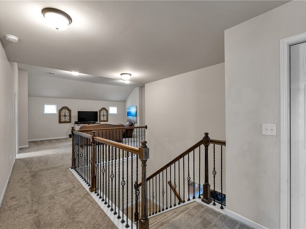
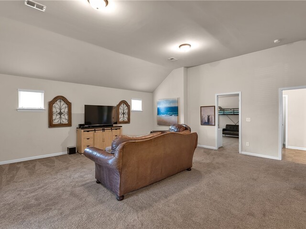
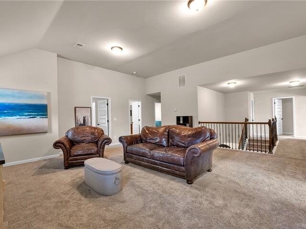
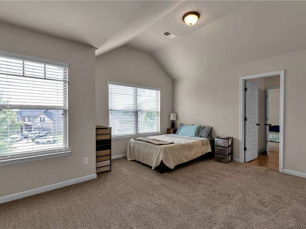
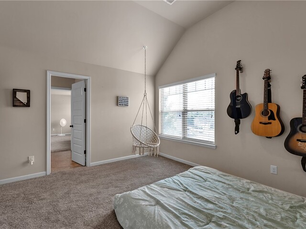
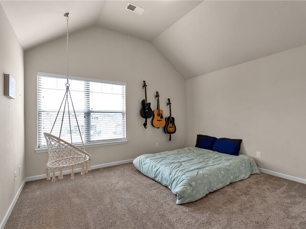
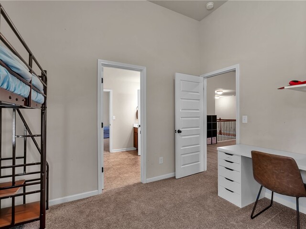
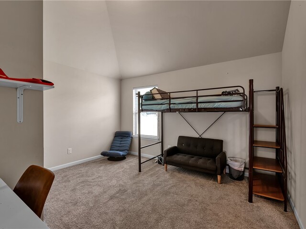
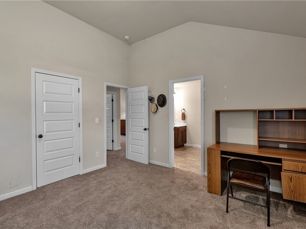
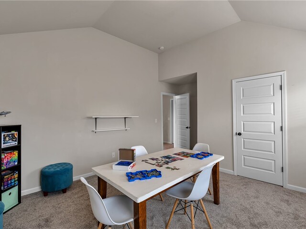
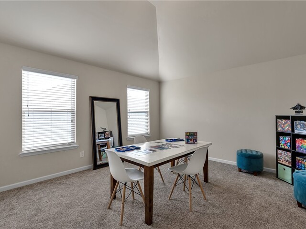
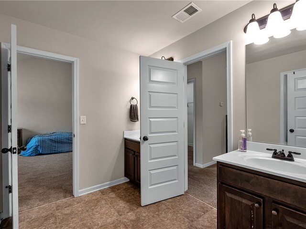
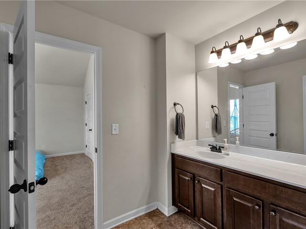
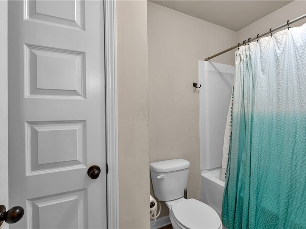
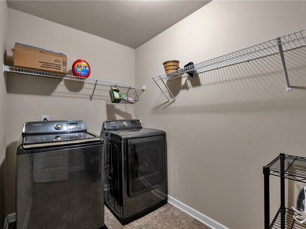
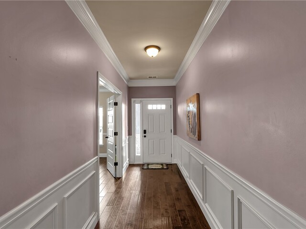
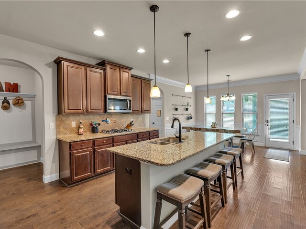
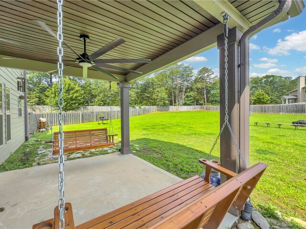
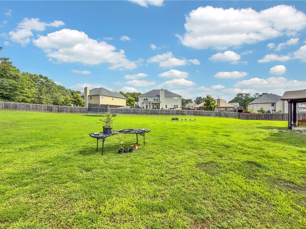
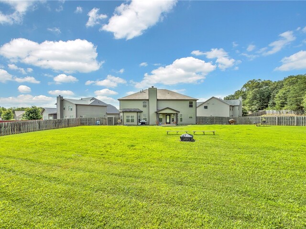
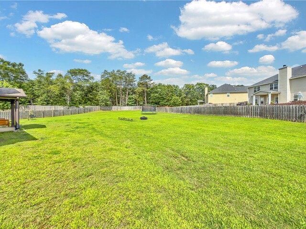
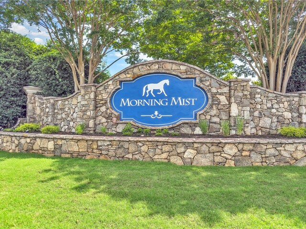
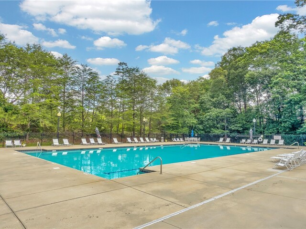
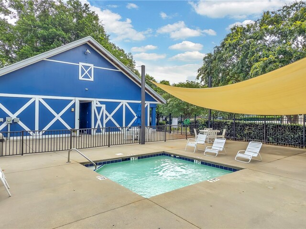
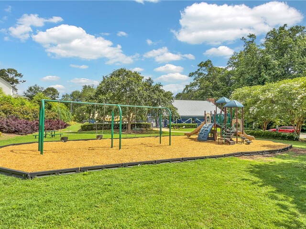
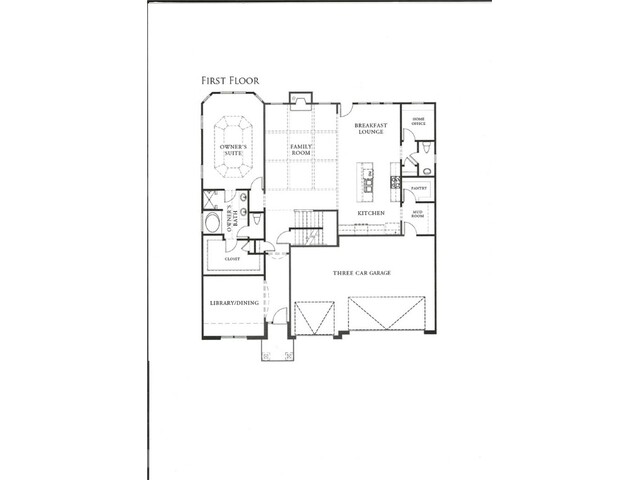
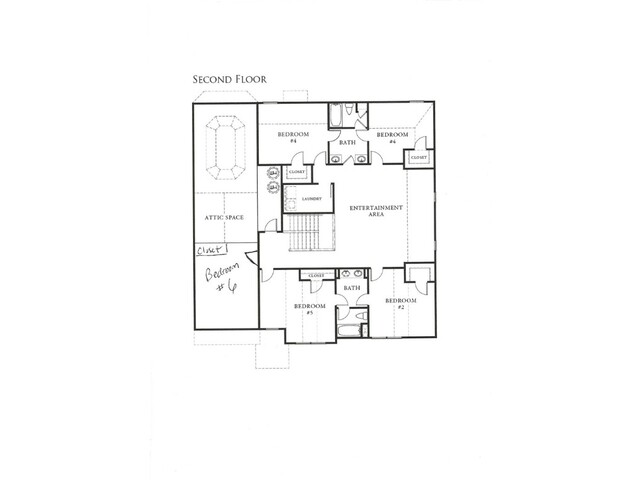
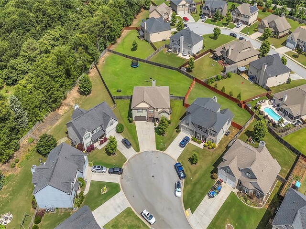
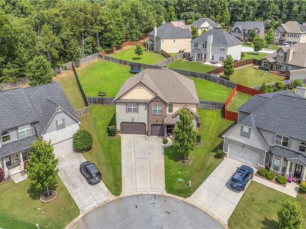
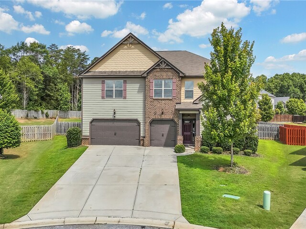
412 Aschoff Court
Price$ 549,887
Bedrooms6
Full Baths3
Half Baths1
Sq Ft
Lot Size
MLS#20289159
Area404-Greenville County,SC
SubdivisionMorning Mist
CountyGreenville
Approx Age
DescriptionElegant 6 BR/3 bath with almost 4,000 Sq Ft on a Half-Acre Fenced Lot in the highly desirable Morning Mist Subdivision. Discover the perfect blend of luxury, functionality, and charm in this beautifully appointed 6-bedroom single-family home. Morning Mist Subdivision has great amenities - including pool, clubhouse, playground, lights and sidewalks. With almost 4,000 sq ft of thoughtfully designed living space on a fenced half-acre lot, this home is an exceptional find and marks every box! Other fabulous features include a Dedicated Office, a Library/Formal room with custom built-ins, Recreation Room, 3-Car Garage, Covered Patio w/ Swings & Fan plus Digital Keypads on All Entry Doors. The Main-Level Highlights are: --Bright open-concept floor plan with all hardwood flooring throughout the main level. –-Large living room with wood burning masonry fireplace and exceptional coffered ceilings. --Upscale kitchen featuring granite countertops, premium finishes, wood shelving in the pantry, a brand-new range & microwave. –-Dining/Breakfast room with lovely window views. --Spacious main-level Primary suite with garden tub, separate shower, and a large walk-in closet/dressing room that includes an almost brand new combo LG washer/dryer! (2nd laundry is upstairs). --Dedicated home office off the kitchen. —a library with custom built-in cabinetry that could also be used as a formal Dining Room. --Stylish mudroom for added convenience off the garage. The Upstairs Features are: --New carpet and padding throughout the upper level. --Spacious recreation room, ideal for a media room or playroom. --A Second laundry room located upstairs. --5 bedrooms and 2 full Bathrooms. Exterior & Upgrades are: --Expansive fenced backyard with covered patio, complete with ceiling fan and swings being perfect for relaxing or entertaining. --The 3-car garage with plenty of room for storage or a home gym. --Owner-upgraded some lighting fixtures. --Digital keypads installed on all entry doors for added security and convenience. This home provides a perfect mix of peace, privacy, and access to schools, shopping, and commuter routes. Homes like this don’t last long!
Features
Status : Active
Appliances : BuiltInOven, Dishwasher, GasCooktop, Disposal, GasWaterHeater, Refrigerator, SeeRemarks
Basement : None
Cooling : CentralAir, Electric
Exterior Features : SprinklerIrrigation, Patio
Heating System : Central, Gas
Interior Features : Bookcases, BuiltInFeatures, TrayCeilings, DualSinks, Fireplace, GraniteCounters, GardenTubRomanTub, BathInPrimaryBedroom, MainLevelPrimary, Other, SmoothCeilings, SeparateShower, VaultedCeilings, WalkInClosets, WalkInShower, WindowTreatments, BreakfastArea
Lake Features : None
Lot Description : CulDeSac, Level, OutsideCityLimits, Subdivision
Roof : Architectural, Shingle
Sewers : PublicSewer
Utilities On Site : CableAvailable, ElectricityAvailable, NaturalGasAvailable, SewerAvailable, WaterAvailable, UndergroundUtilities
Water : Public
Elementary School : Ellen Woodside
Middle School : Woodmont
High School : Woodmont
Listing courtesy of Linda Wood - Coldwell Banker Caine/Williams (864) 250-2850
The data relating to real estate for sale on this Web site comes in part from the Broker Reciprocity Program of the Western Upstate Association of REALTORS®
, Inc. and the Western Upstate Multiple Listing Service, Inc.








