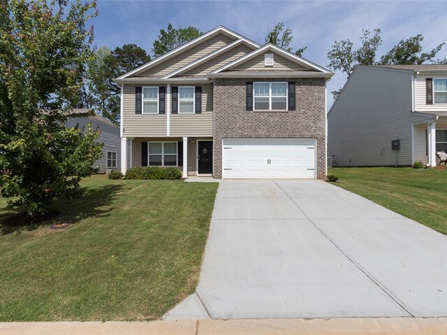
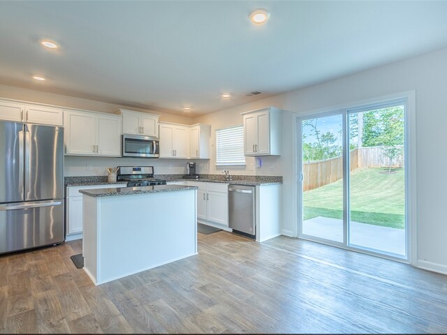
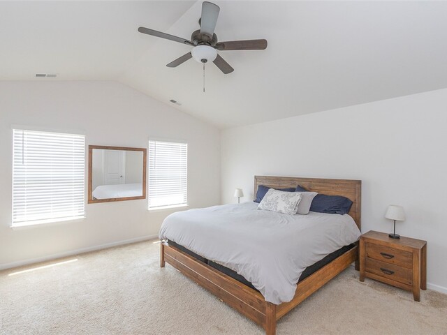
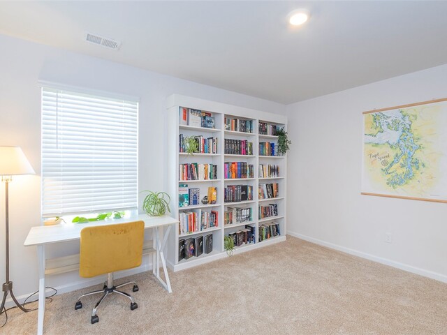
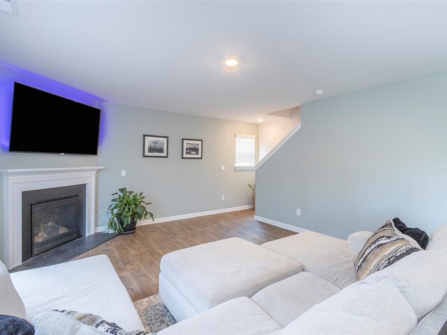
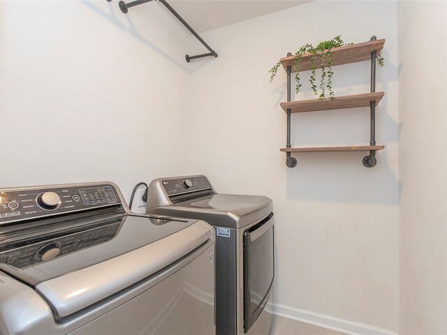
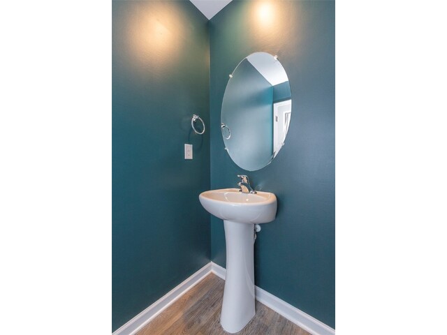
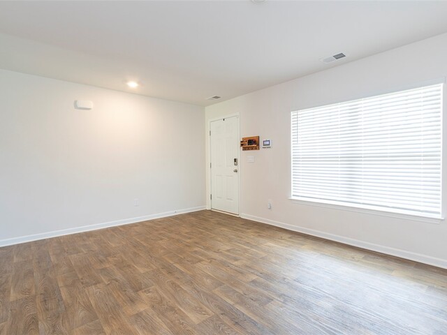
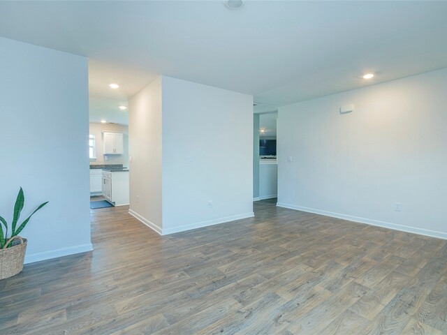
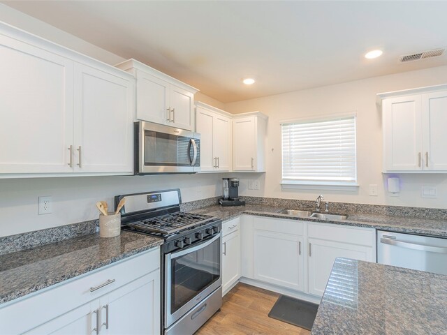
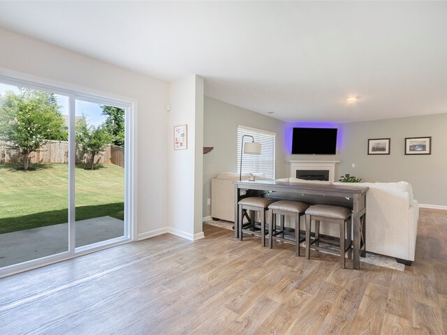
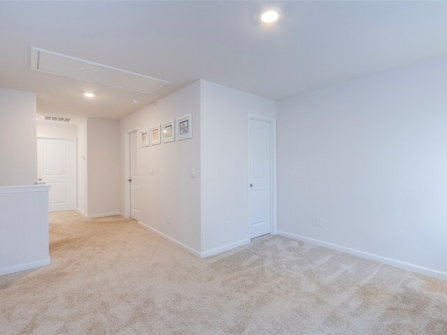
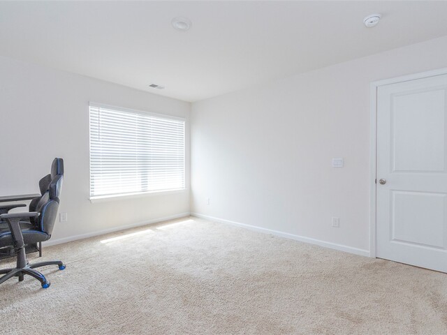
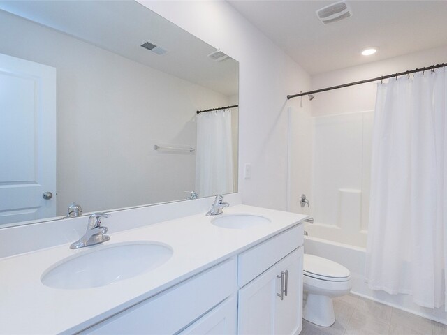
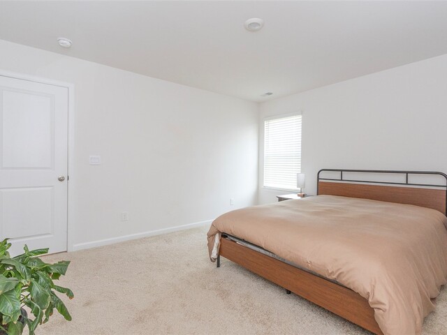
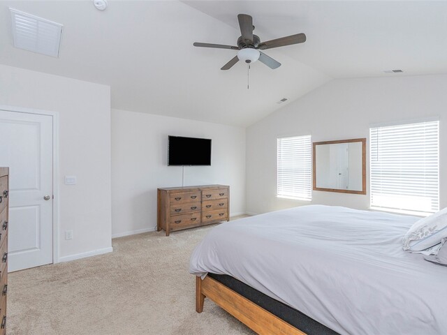
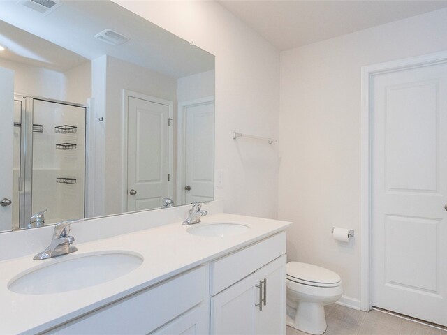
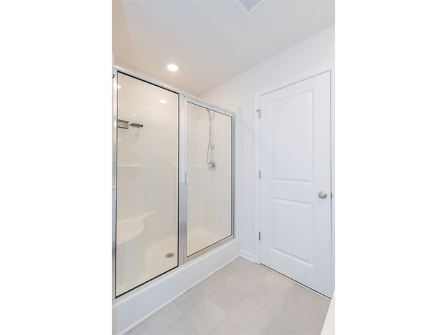
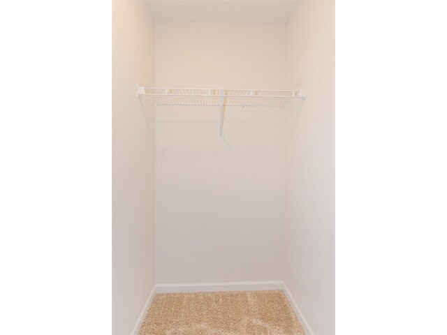
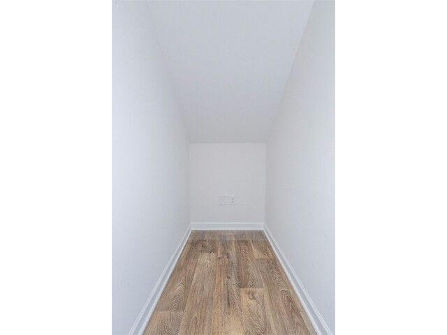
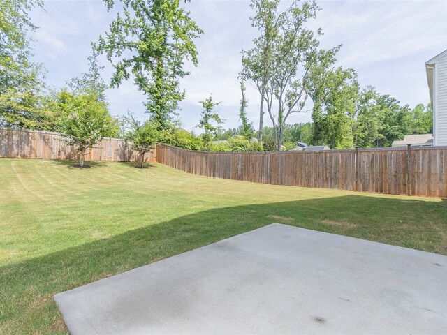
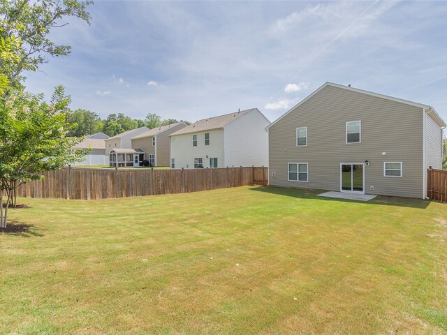
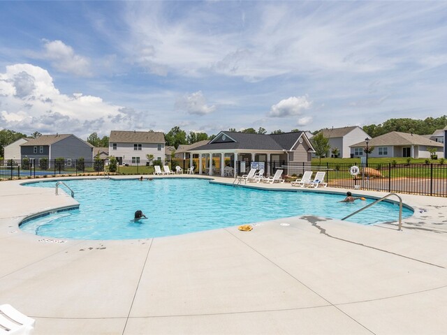
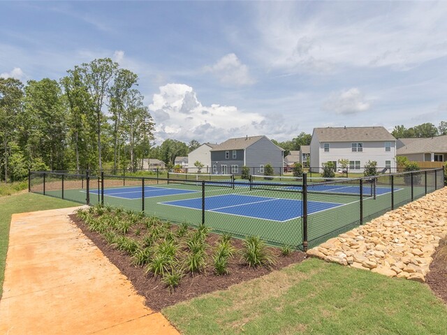
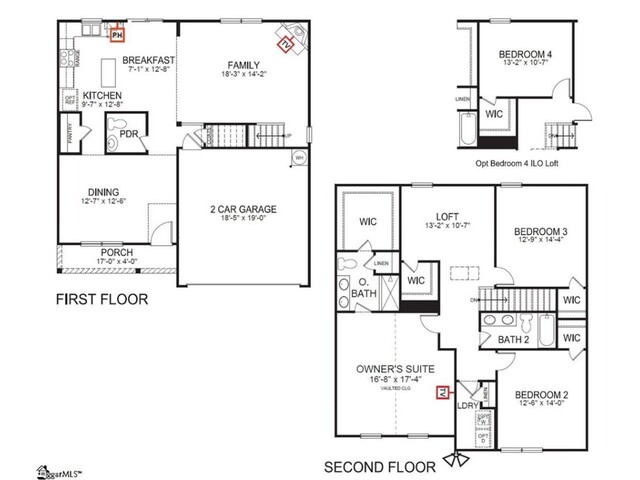
313 Sweetgrass Lane
Price$ 300,000
Bedrooms3
Full Baths2
Half Baths1
Sq Ft
Lot Size
MLS#20289134
Area403-Greenville County,SC
SubdivisionCambridge Walk
CountyGreenville
Approx Age
DescriptionWelcome to Cambridge Walk — an active swim and pickleball community just 15 minutes from downtown Greenville! Conveniently located between Simpsonville and Mauldin, with easy access to Hwy 25, I-85, and I-385, you’re close to everything you need.
The Vivian floor plan features an open-concept layout with a spacious kitchen, granite countertops, walk-in pantry, stainless steel appliances, and a large island that flows into the cozy living room with a gas fireplace.
Upstairs, enjoy a generous primary bedroom suite with a generous walk-in shower and oversized closet, plus two more bedrooms (all with walk-ins!), a loft, and a roomy laundry area.
Seller has added a full privacy fence out back—perfect for pets or play!
Yes, this community has pickleball courts—plus a pool with a friendly neighborhood vibe.
Smart, stylish, and close to everything—this home is a must-see!
Features
Status : Active
Appliances : Dryer, Dishwasher, ElectricWaterHeater, Freezer, Disposal, GasOven, GasRange, IceMaker, Microwave, Refrigerator, Washer
Basement : None
Cooling : CentralAir, Electric
Exterior Features : Fence, Patio
Fencing : YardFenced
Heating System : Central, Electric
Interior Features : Bookcases, BuiltInFeatures, CeilingFans, CathedralCeilings, DualSinks, Fireplace, GraniteCounters, BathInPrimaryBedroom, PullDownAtticStairs, ShowerOnly, CableTv, UpperLevelPrimary, WalkInClosets, WalkInShower, WindowTreatments, Loft
Lot Description : CityLot, Subdivision, Sloped
Sewers : PublicSewer
Utilities On Site : ElectricityAvailable, NaturalGasAvailable, SewerAvailable, WaterAvailable, CableAvailable
Water : Public
Elementary School : Sue Cleveland Elementary
Middle School : Woodmont
High School : Woodmont
Listing courtesy of Jennifer Hudson - Keller Williams DRIVE (864) 520-5649
The data relating to real estate for sale on this Web site comes in part from the Broker Reciprocity Program of the Western Upstate Association of REALTORS®
, Inc. and the Western Upstate Multiple Listing Service, Inc.







