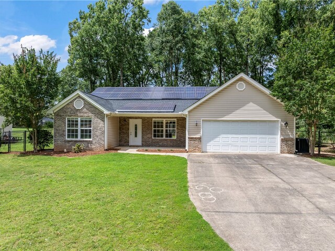

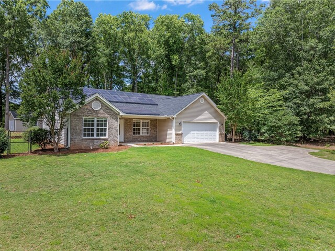
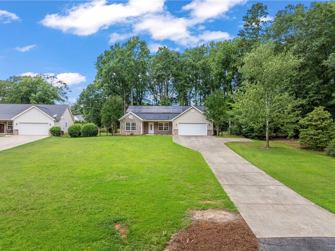
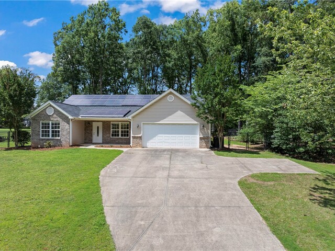
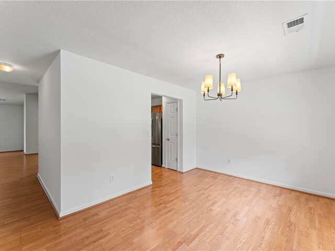
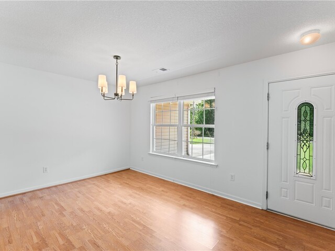
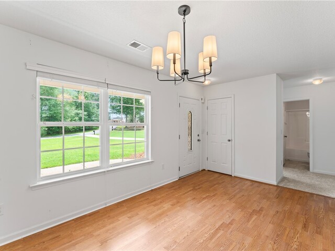
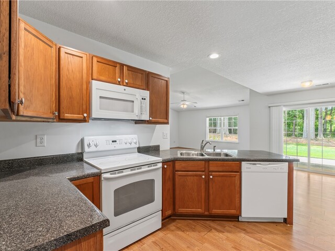
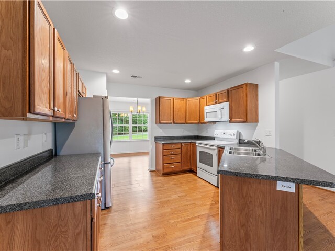
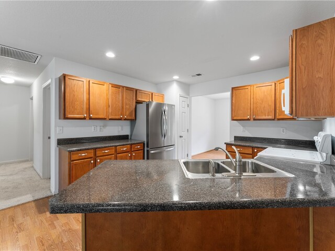
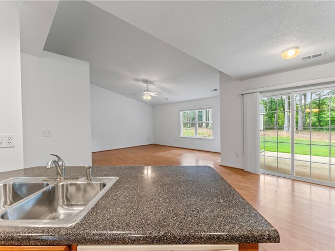
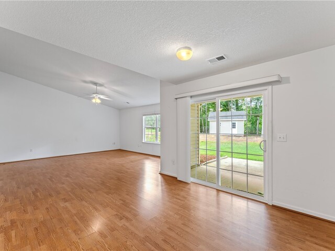
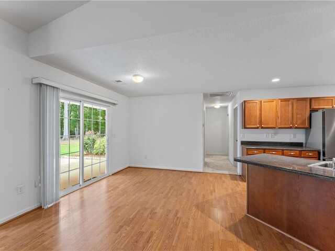
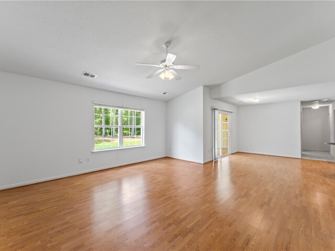
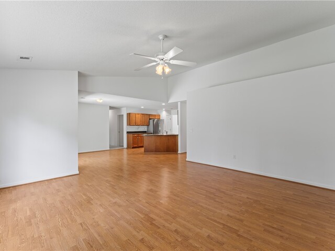
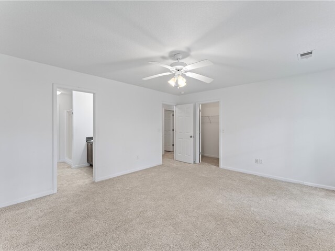
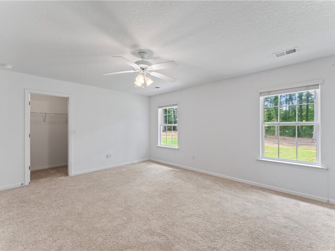
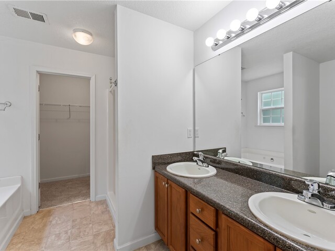
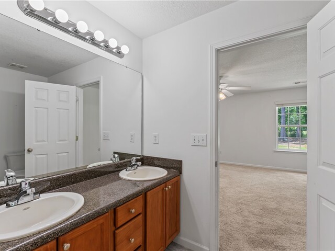
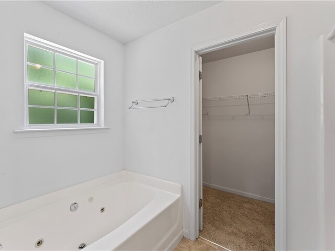
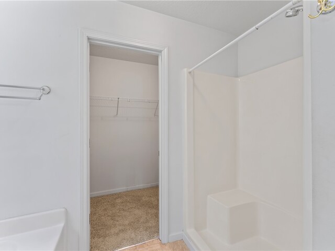
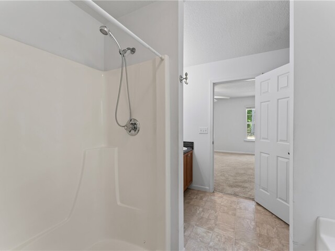
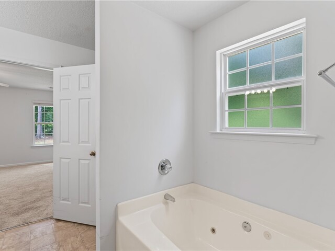
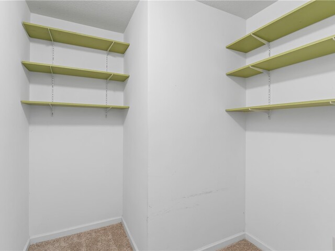
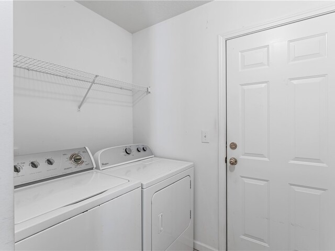
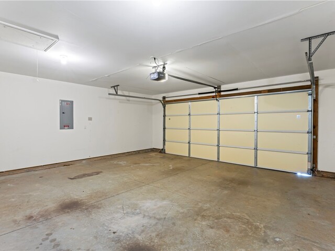
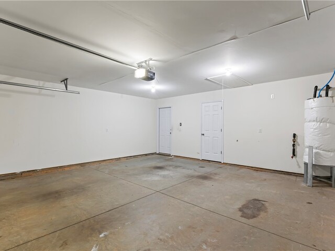
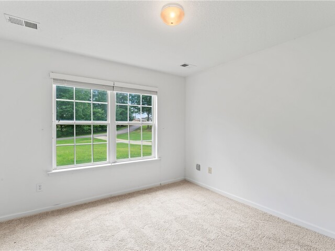
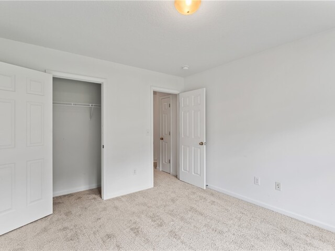
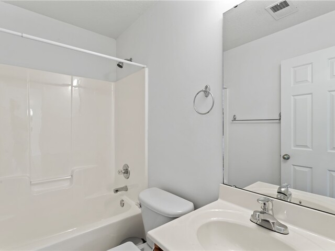
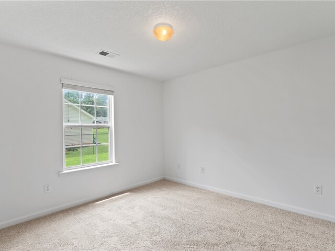
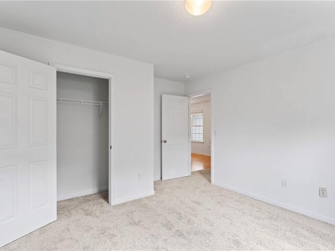
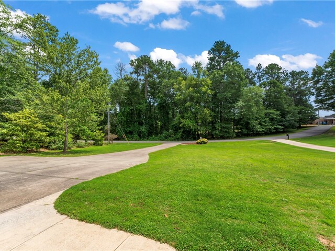
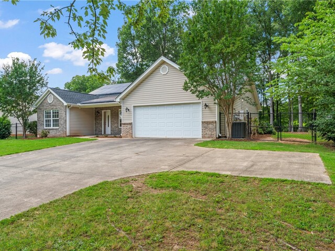
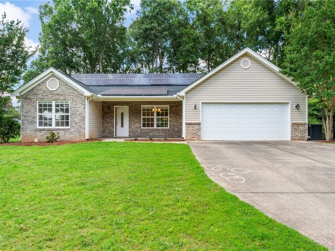
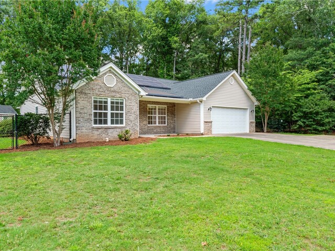
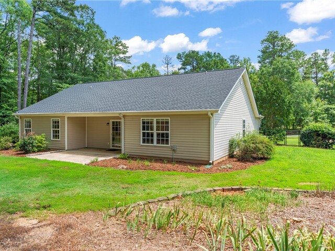
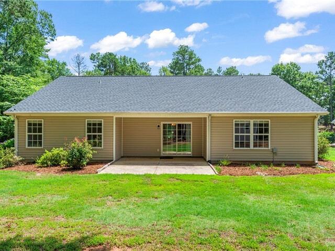
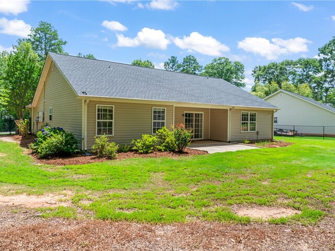
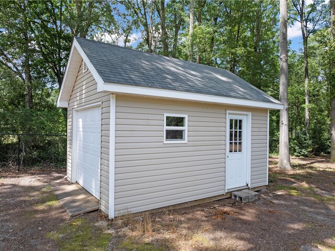
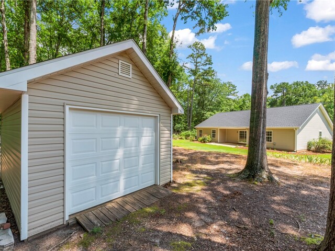
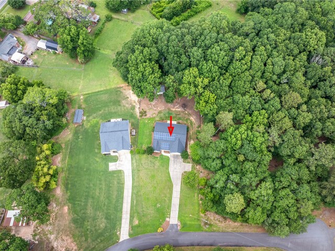
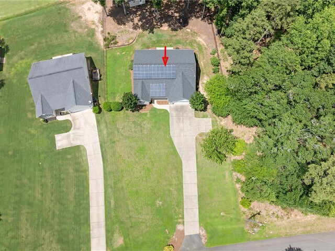
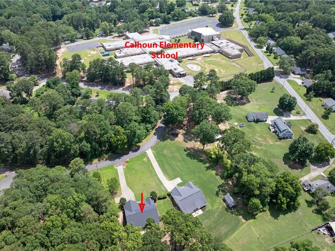
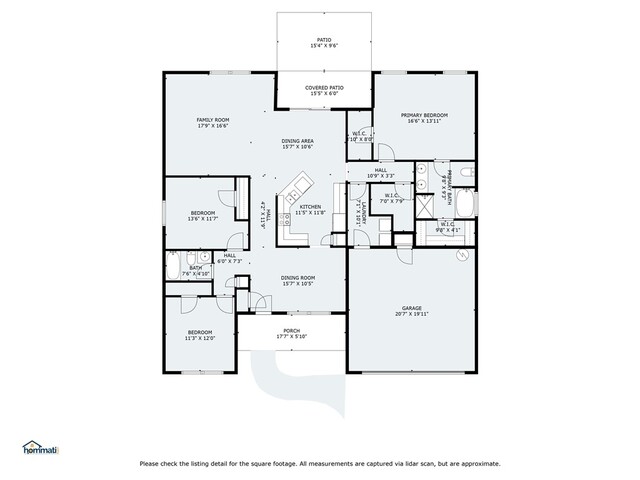
107 Rankin Court
Price$ 298,000
Bedrooms3
Full Baths2
Half Baths
Sq Ft
Lot Size
MLS#20288891
Area109-Anderson County,SC
Subdivision
CountyAnderson
Approx Age
DescriptionWelcome to 107 Rankin Court, a well-maintained 3-bedroom, 2-bathroom home tucked away on a quiet cul-de-sac in Anderson. Situated on a spacious 0.65-acre lot, this property offers a fully fenced backyard, 12x16 workshop/shed, and solar panels for energy efficiency and lower utility costs.
Inside, you’ll love the split floor plan that provides privacy and comfort, along with durable laminate flooring in the main areas and carpet in the bedrooms. The home features both a formal dining room for special occasions and a cozy breakfast area for everyday meals. A flex room allows for a great space for an office, play room, or perhaps just some great extra storage. The primary suite features dual vanities, separate tub and shower, and a walk-in closet.
Step outside to the back patio, perfect for enjoying the peaceful setting or entertaining guests. With a large, private lot and plenty of outdoor space, this home is ideal for those looking for comfort, efficiency, and room to spread out.
New carpet just installed, new roof in 2023, new HVAC 2023. This home is move-in ready!
Features
Status : Pending
Appliances : Dishwasher, ElectricOven, ElectricRange, Disposal, Microwave
Basement : None
Cooling : CentralAir, Electric
Exterior Features : Fence, Patio
Fencing : YardFenced
Heating System : Central, Electric
Interior Features : CeilingFans, DualSinks, GardenTubRomanTub, LaminateCountertop, BathInPrimaryBedroom, MainLevelPrimary, SeparateShower, WalkInClosets
Lot Description : Level, NotInSubdivision, OutsideCityLimits, Trees
Roof : Architectural, Shingle
Sewers : SepticTank
Utilities On Site : ElectricityAvailable, WaterAvailable
Water : Public
Elementary School : Calhoun Elem
Middle School : Glenview Middle
High School : Tl Hanna High
Listing courtesy of Arden Stelly - BHHS C Dan Joyner - Anderson (864) 226-8100
The data relating to real estate for sale on this Web site comes in part from the Broker Reciprocity Program of the Western Upstate Association of REALTORS®
, Inc. and the Western Upstate Multiple Listing Service, Inc.







