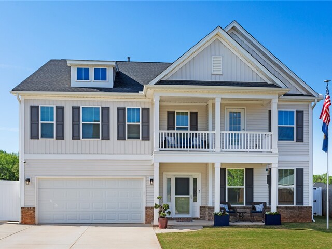
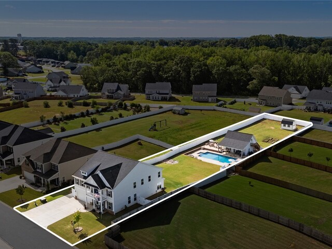
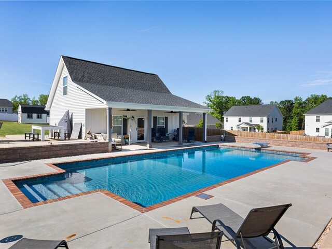
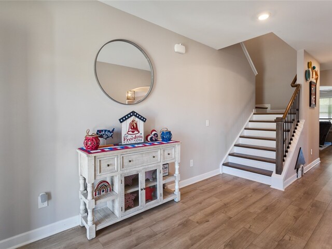
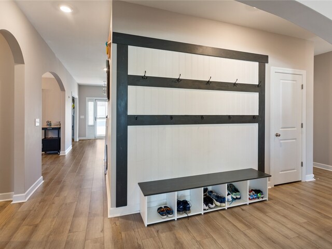
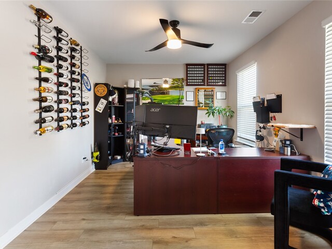
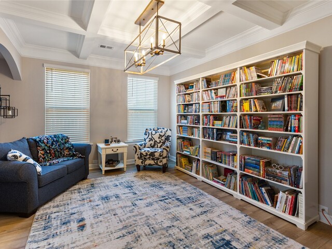
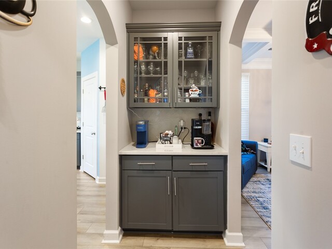
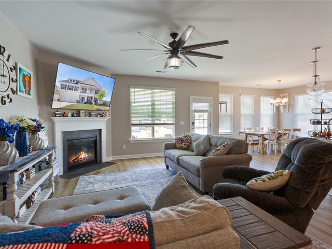
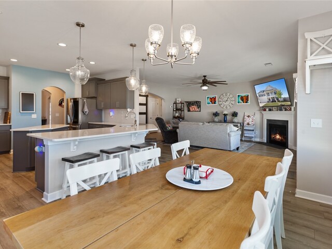
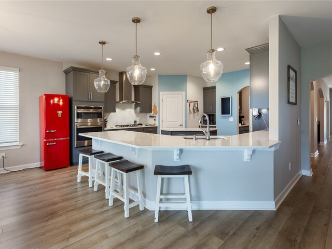
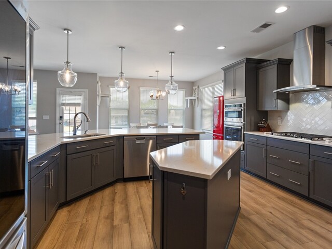
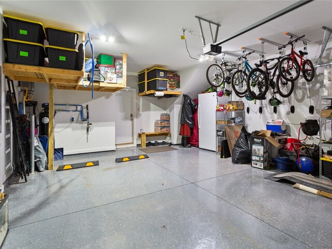
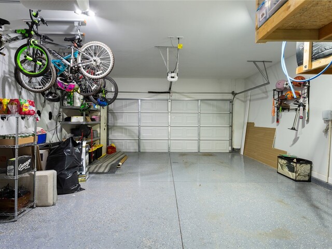
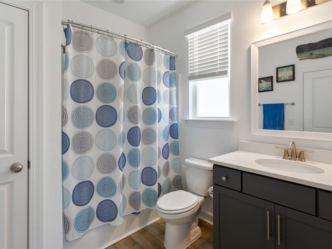
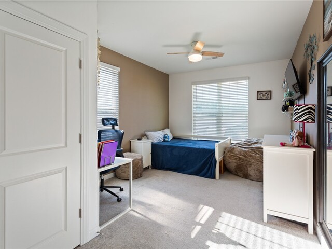
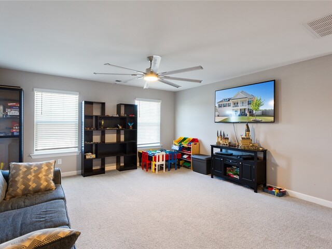
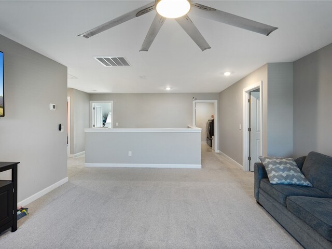
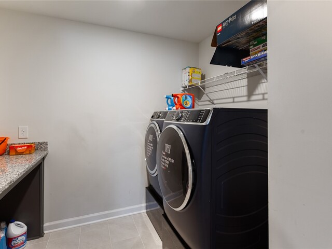
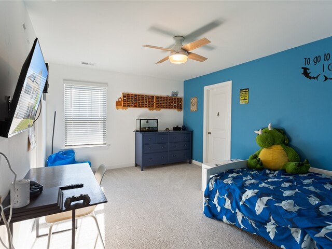
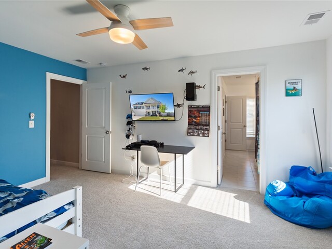
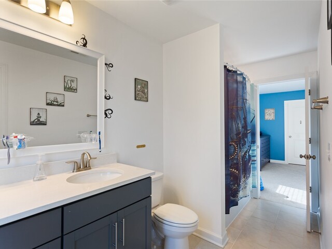
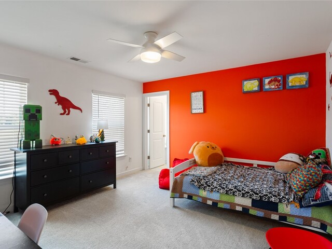
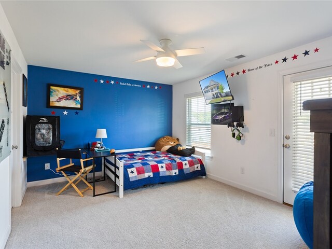
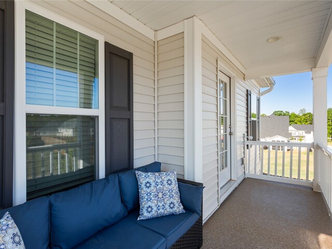
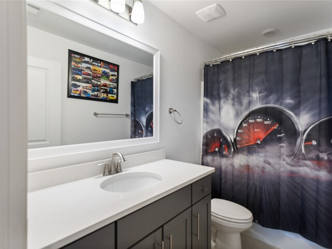
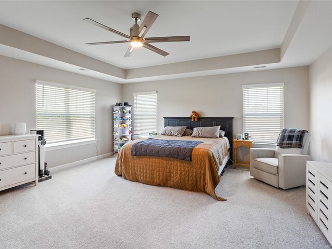
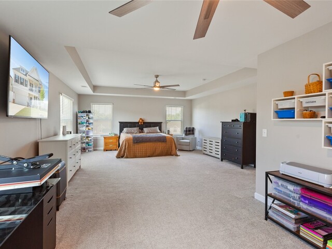
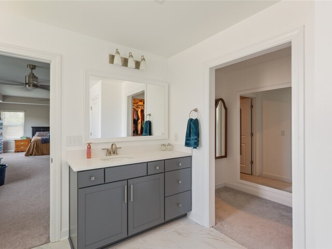
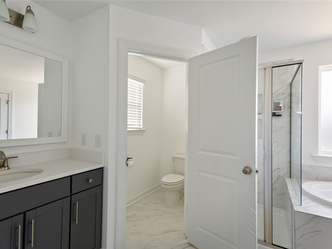
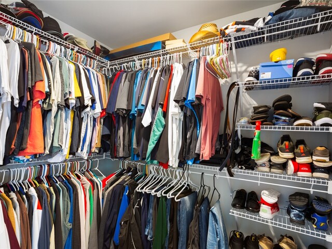
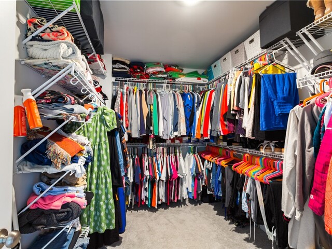
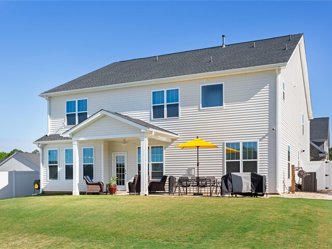
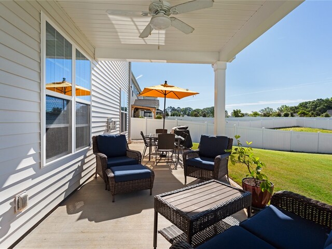
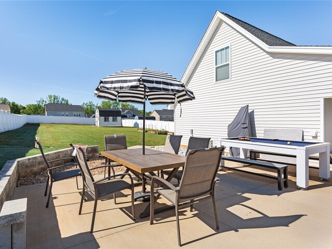
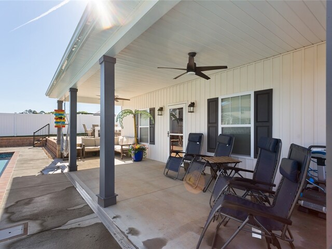
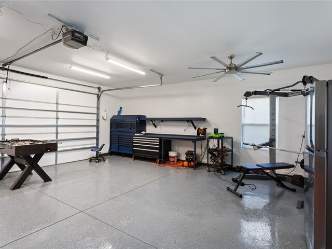
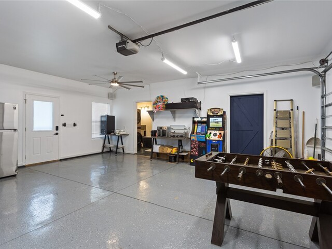
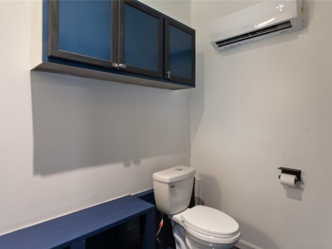
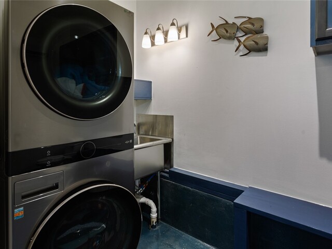
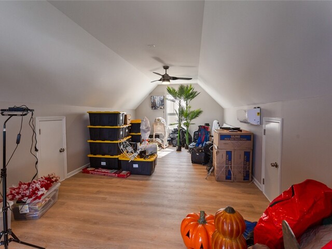
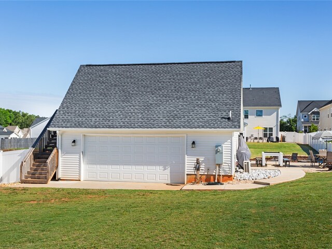
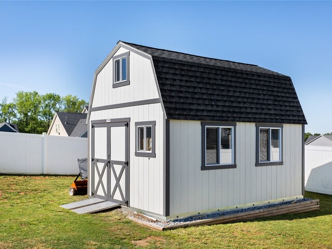
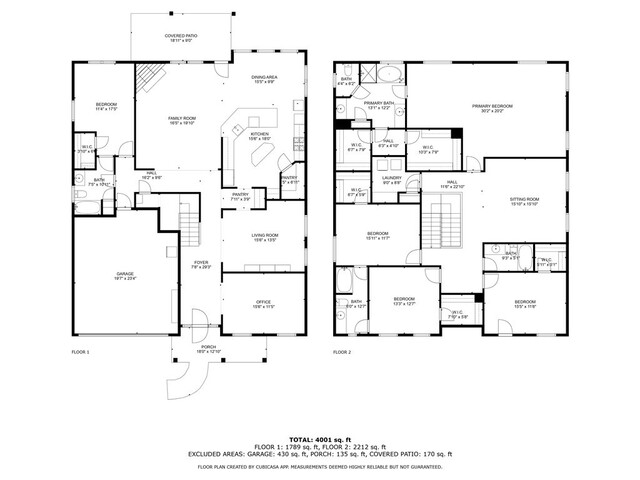
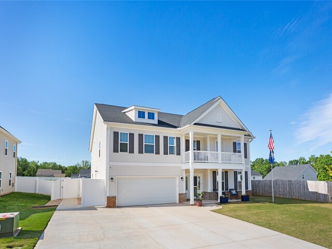
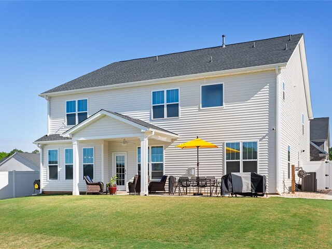
325 Valley Oak Drive
Price$ 700,000
Bedrooms5
Full Baths4
Half Baths
Sq Ft
Lot Size
MLS#20287432
Area109-Anderson County,SC
SubdivisionBreckenridge-Anderson
CountyAnderson
Approx Age
DescriptionIntroducing the gem of Breckenridge! This stunning home offers the perfect balance of inviting living space and modern design. Complimented by a host of upgrades and additions, this 4,000+sqft home is paired with a 1,000+sqft pool house, covered patio, and luxurious 20x40’ saltwater pool custom made for entertaining family and friends for years to come! Upon entry, a light filled foyer opens to the main level unveiling a generous living area and formal dining room or library. Through the butler’s pantry is a modern kitchen and chef’s dream with modern appliances and island. Before heading upstairs, notice underneath the unique addition of a pet door and private space with access to clean litterboxes from the hall closet. Upstairs you will find an inviting loft situated between expansive bedrooms with the convenience of a laundry room in the middle. On the far end, you’ll find the massive primary bedroom boasting two walk-in closets, two sinks, private water closet, shower, and soaking tub. In the garage you will find ample storage with elevated platforms, a 220 volt plug in, and a whole home “King Water Filtration Platinum Series” to ensure the cleanest water for drinking, bathing, and running through appliances. Outside you will experience a professionally manicured and seeded lawn on your way to enjoying the luxurious saltwater pool equipped with DuoMAX lining for maximum durability, a diving board and leveled shallow end designed for pool games. The pool house has endless possibilities with a half bath, washer and dryer, storage for pool toys, workbench, water heater, 200 amp hookup, and split unit AC. Upstairs is a finished room with another split unit for storage or possible guest suite! Behind the pool house is the site of a garden bed and upgraded storage shed that’s been leveled with a treated floor inside for easy clean up or spray out, ground level vents around the base of the building to ensure adequate airflow and helps prevent moisture buildup, with a loft inside for additional storage. Schedule your showing today for this incredible property and envision all the possibilities!
Features
Status : Active
Appliances : DoubleOven, Dishwasher, GasCooktop, Disposal
Basement : None
Cooling : CentralAir, Electric
Exterior Features : Balcony, Fence, Pool, Patio
Fencing : YardFenced
Heating System : Central, Electric
Interior Features : CeilingFans, DualSinks, Fireplace, GardenTubRomanTub, BathInPrimaryBedroom, Other, SittingAreaInPrimary, SeeRemarks, SeparateShower, UpperLevelPrimary, WalkInClosets, WalkInShower, WindowTreatments, BreakfastArea, Loft, Workshop
Lot Description : Level, OutsideCityLimits, Subdivision, Sloped
Roof : Architectural, Shingle
Sewers : SepticTank
Utilities On Site : CableAvailable, ElectricityAvailable, NaturalGasAvailable, PhoneAvailable, SepticAvailable, WaterAvailable
Water : Private
Elementary School : Cedar Grove Elm
Middle School : Palmetto Middle
High School : Palmetto High
Listing courtesy of Charles Hudson - Allen Tate - Lake Keowee North (864) 944-2400
The data relating to real estate for sale on this Web site comes in part from the Broker Reciprocity Program of the Western Upstate Association of REALTORS®
, Inc. and the Western Upstate Multiple Listing Service, Inc.







