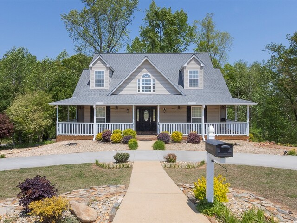
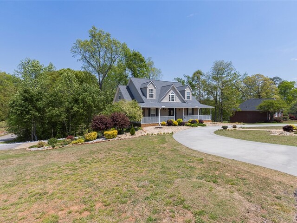
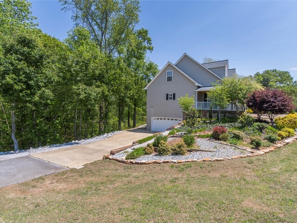
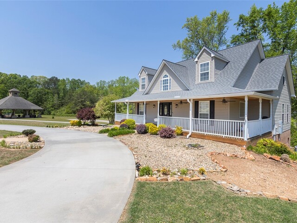
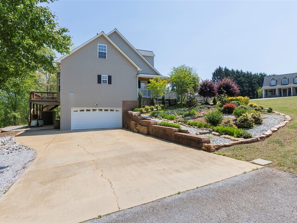
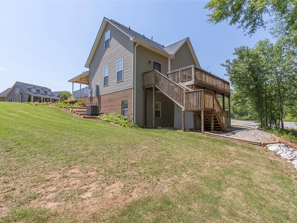
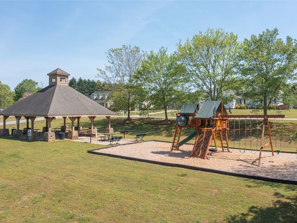
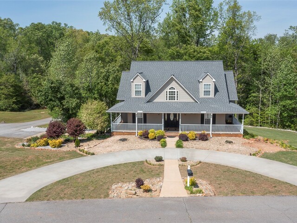
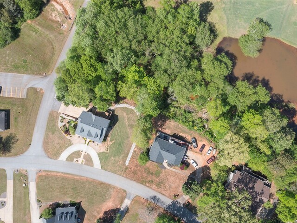
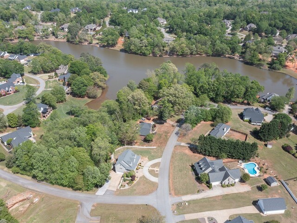
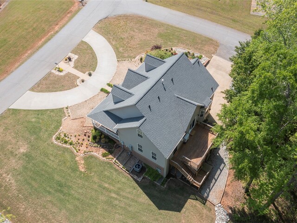
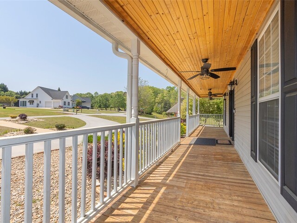
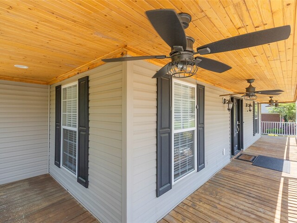
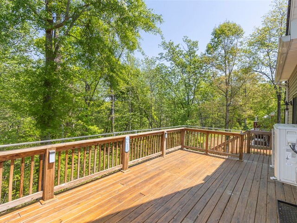
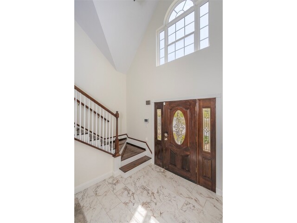
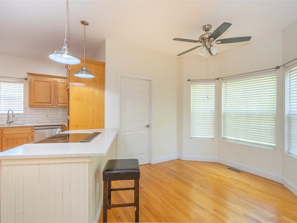
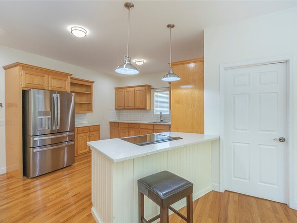
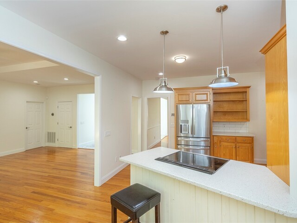
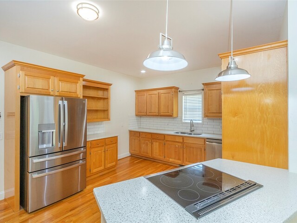
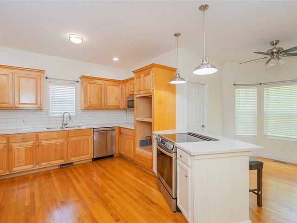
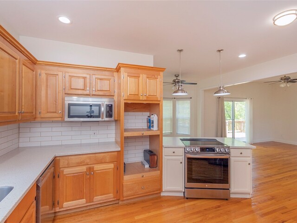
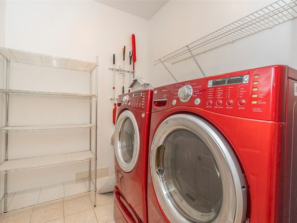
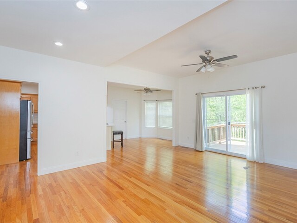
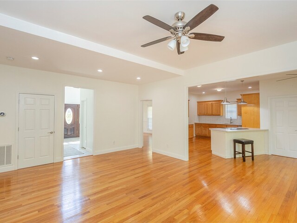
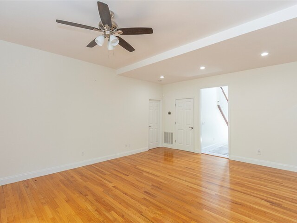
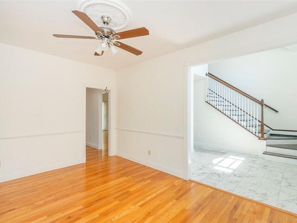
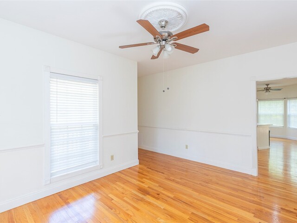
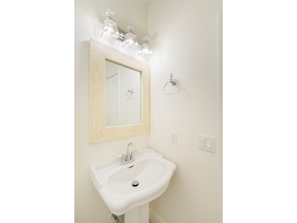
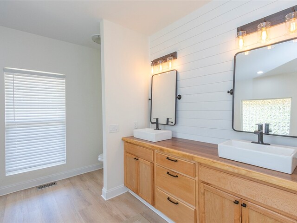
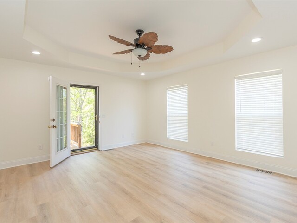
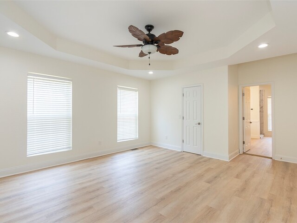
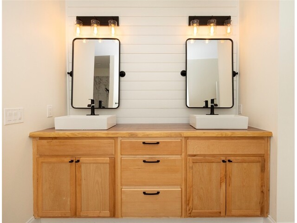
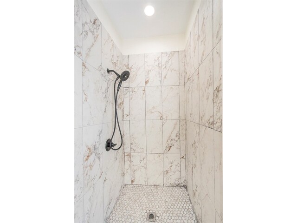
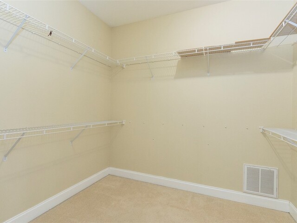
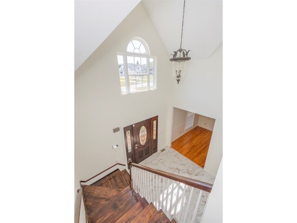
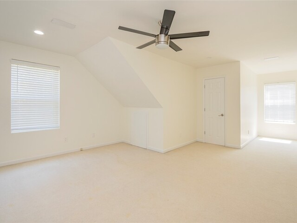
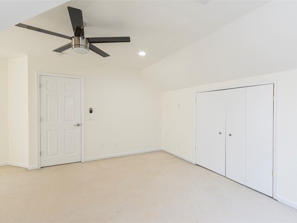
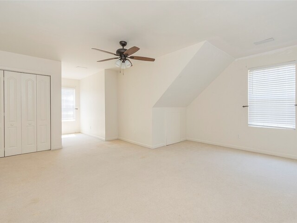
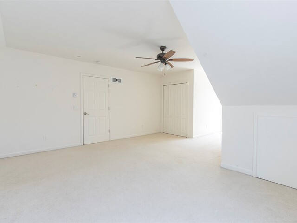
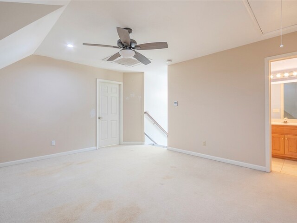
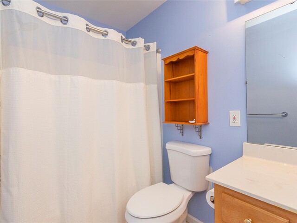
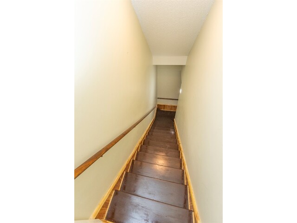
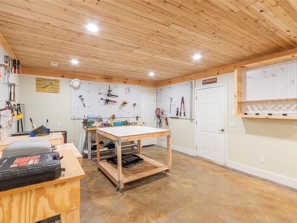
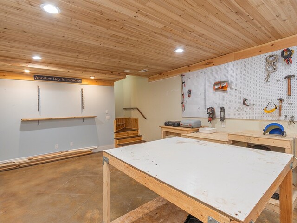
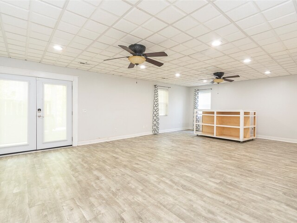
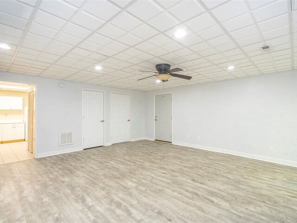
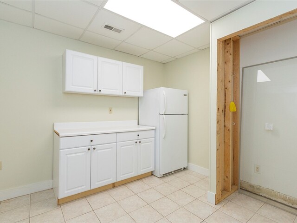
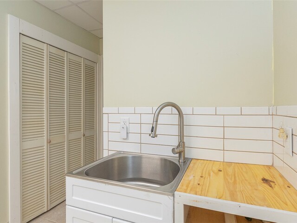
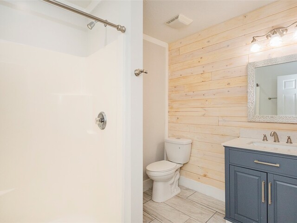
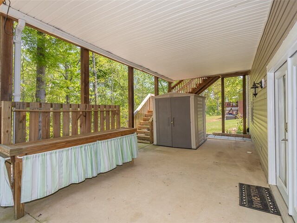
401 Woodson Road
Price$ 549,900
Bedrooms3
Full Baths3
Half Baths1
Sq Ft
Lot Size
MLS#20286349
Area104-Anderson County,SC
SubdivisionWoodson Lake
CountyAnderson
Approx Age
DescriptionTwo story home with full finished basement situated conveniently between Anderson, Easley and Greenville communities.
Midsized subdivision features playground and gathering area as well as private neighborhood pond.
Property situated on 1/2+ acre corner lot with view of pond and finished with mature landscaping.
Enjoy the outdoors from various locations. The covered 3 sides front porch, backyard deck covered water resistant patio; both of which are accessible from various locations in and outside of home.
An abundance of driveway space with the front circular, garage level and side parking pad.
Formal entry into home w/ its soaring ceiling and tiled floor leads to separate dining, living and eat in areas; all finished with hard wood flooring.
Oversized kitchen w/ solid surface worktop area, wood cabinets and all appliances to remain.
Sought after walk in laundry room.
Private Primary bedroom situated on main living area is large with walk in closet, bathroom finished with walk in shower and linen closet.
Suite has exterior door leading to backyard deck.
Second level provides two additional bedrooms, full bathroom and ample sized loft type flex area.
Each bedroom has an abundance of storage / closet spaces.
Lower level is finished with three flex areas and homes third full bathroom.
Currently used as a workshop the first room with its sturdy concrete flooring.
Second room is oversized and perfect for recreation or crafting.
Third room is finished with a sink.
Home has an abundance of closet and storage areas at all 3 level.
Anderson School District One facilities are close by as is retail and eating establishments and popular downtown Greenville social scene.
Features
Status : Active
Appliances : Dryer, Dishwasher, ElectricOven, ElectricRange, GasWaterHeater, Microwave, Refrigerator, SmoothCooktop, Washer, PlumbedForIceMaker
Basement : Daylight, Full, Finished, GarageAccess, Heated, InteriorEntry, WalkOutAccess
Cooling : CentralAir, Electric, MultiUnits, Zoned
Exterior Features : Deck, Porch, Patio
Heating System : Electric, MultipleHeatingUnits, NaturalGas, Zoned
Interior Features : TrayCeilings, CeilingFans, CathedralCeilings, DualSinks, EntranceFoyer, FrenchDoorsAtriumDoors, HighCeilings, BathInPrimaryBedroom, MainLevelPrimary, PullDownAtticStairs, SmoothCeilings, ShowerOnly, SolidSurfaceCounters, SuspendedCeilings, CableTv, VaultedCeilings, WalkInClosets, WalkInShower, WindowTreatments, BreakfastArea, SeparateFormalLivingRoom
Lot Description : CornerLot, CulDeSac, LakeFront, Level, OutsideCityLimits, Subdivision, StreamCreek, Sloped, Trees
Roof : Architectural, Shingle
Sewers : SepticTank
Utilities On Site : ElectricityAvailable, NaturalGasAvailable, SepticAvailable, WaterAvailable, CableAvailable
Water : Public
Elementary School : Powdersvil Elem
Middle School : Powdersville Mi
High School : Powdersville High School
Listing courtesy of Rhonda Collins - Western Upstate Keller William (864) 225-8006
The data relating to real estate for sale on this Web site comes in part from the Broker Reciprocity Program of the Western Upstate Association of REALTORS®
, Inc. and the Western Upstate Multiple Listing Service, Inc.







