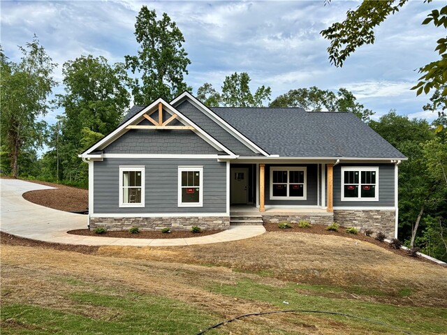
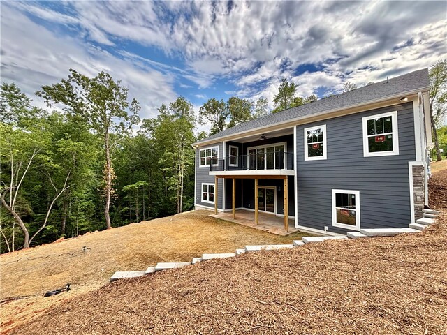
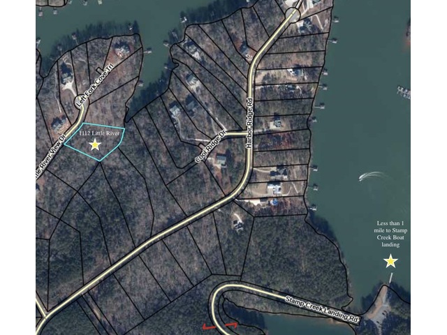
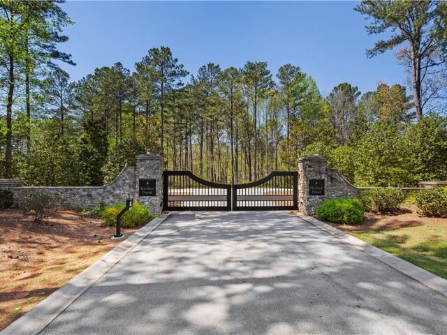
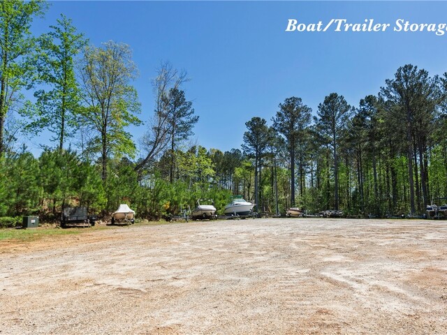
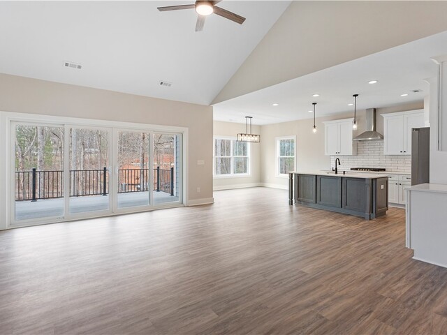
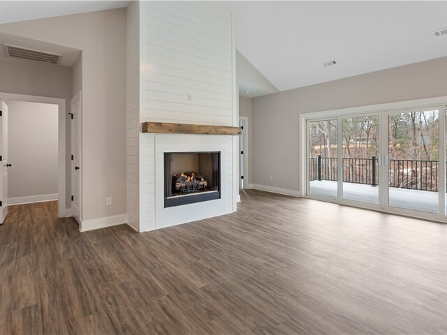
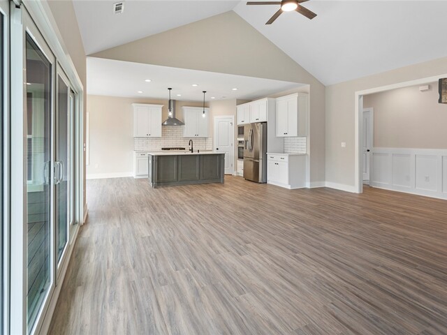
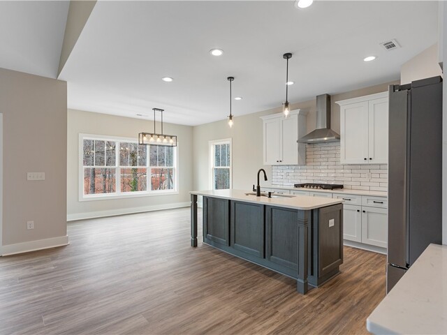
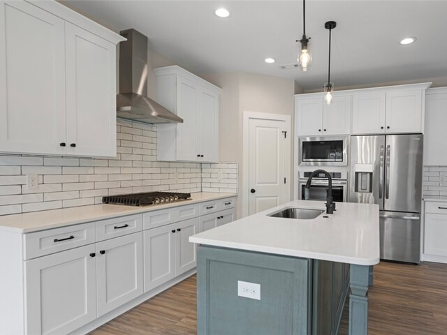
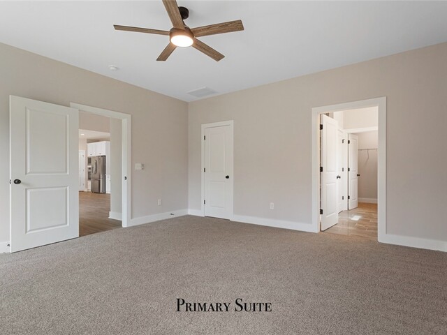
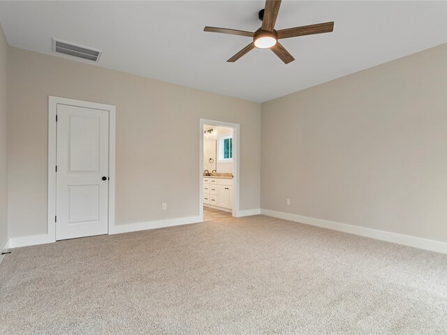
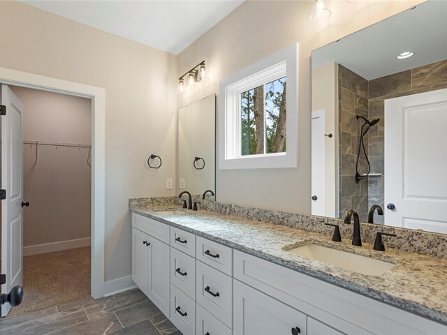
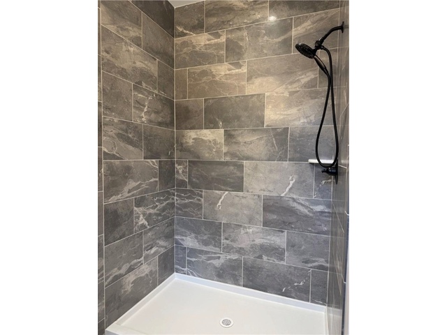
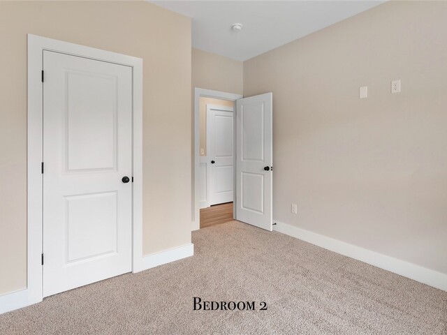
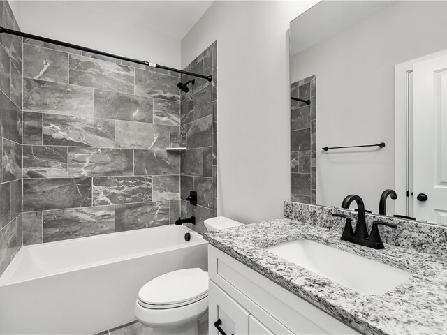
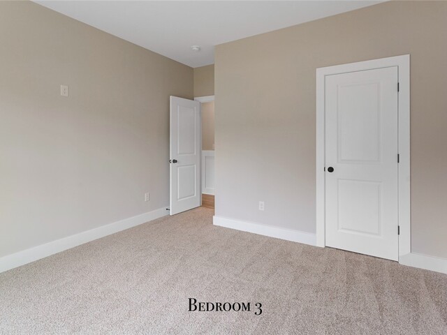
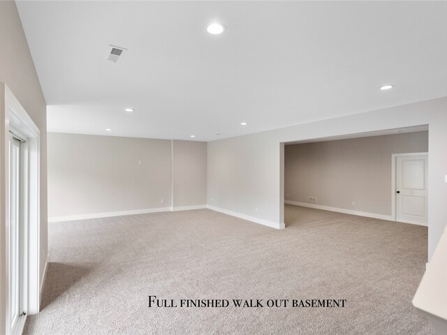
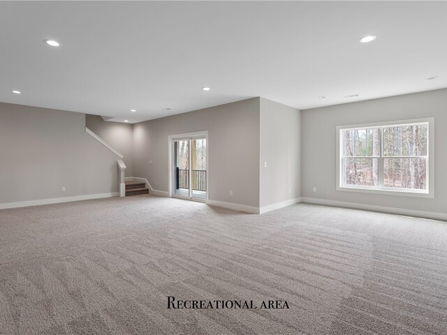
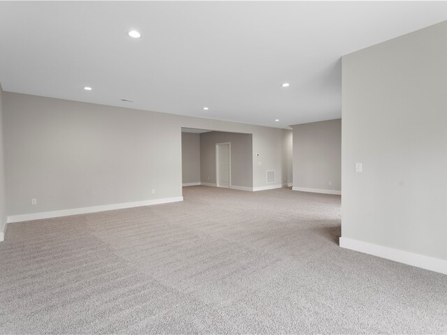
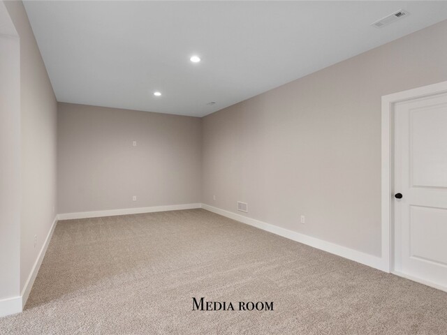
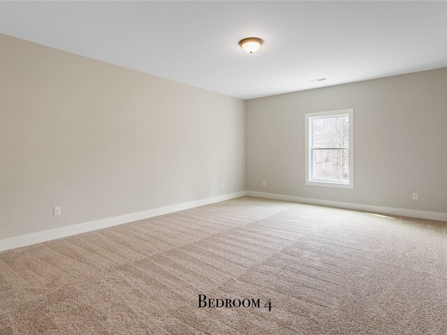
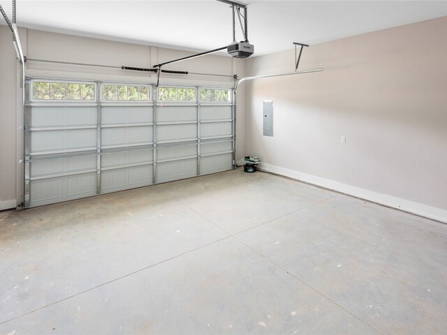

1112 Little River View Drive
Price$ 689,900
Bedrooms4
Full Baths3
Half Baths1
Sq Ft
Lot Size
MLS#20286155
Area205-Oconee County,SC
SubdivisionHarbor Point
CountyOconee
Approx Age
DescriptionNEW HOME - CONSTRUCTION TO BE COMPLETED JUNE 2025. Located in the gated Lake Keowee community of Harbor Point, your new beautiful home features a Craftsman-inspired design offering ample space, style, and functionality. Just minutes from Stamp Creek boat landing, 20 minutes to downtown Seneca, and an hour from Greenville, this home sits in a quiet, golf-cart-friendly neighborhood where, in addition to views of Lake Keowee, you can catch glimpses of the Blue Ridge Mountains. This thoughtfully designed home features an open-concept main level with cathedral ceilings, a gas fireplace with floor-to-ceiling shiplap detail, and luxury vinyl plank flooring throughout. The gourmet kitchen includes custom soft-close shaker cabinets, quartz countertops, tile backsplash, and stainless steel Frigidaire appliances—including built-in oven, microwave, gas cooktop, and dishwasher. A spacious center island with an undermount sink offers functionality and style.
The main level also includes a private primary suite with a walk-in closet, dual vanities, and a walk-in tiled shower, along with two guest bedrooms, a full bath, and a powder room.
The walkout basement includes a media room, recreation area (bar/kitchenette-ready), a fourth bedroom, full bathroom, and ample storage.
Enjoy year-round entertaining and additional amenities include RV and trailer storage. Home will feature durable and stylish James Hardie siding. Photos shown are of a similar home and are for illustrative purposes only; final finishes and features may vary.
Located in a natural gas community with gas cooktop, gas fireplace, and an energy-efficient tankless gas water heater.
Features
Status : Active
Appliances : BuiltInOven, Dishwasher, GasCooktop, Disposal, Microwave, Refrigerator, TanklessWaterHeater
Basement : Daylight, Full, Finished, InteriorEntry, WalkOutAccess
Cooling : CentralAir, Electric, HeatPump
Exterior Features : Deck, Porch
Heating System : HeatPump
Interior Features : CeilingFans, CathedralCeilings, DualSinks, HighCeilings, BathInPrimaryBedroom, MainLevelPrimary, QuartzCounters, SmoothCeilings, WalkInClosets, WalkInShower, BreakfastArea
Lake Features : WaterAccess
Lot Description : OutsideCityLimits, Subdivision, Views, InteriorLot
Roof : Architectural, Shingle
Sewers : SepticTank
Water : Public
Elementary School : Keowee Elem
Middle School : Walhalla Middle
High School : Walhalla High
Listing courtesy of Emma Clardy - Clardy Real Estate (864) 882-4864
The data relating to real estate for sale on this Web site comes in part from the Broker Reciprocity Program of the Western Upstate Association of REALTORS®
, Inc. and the Western Upstate Multiple Listing Service, Inc.







