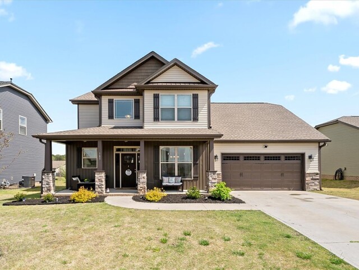
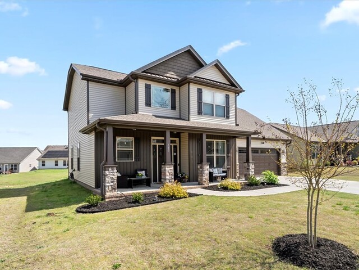
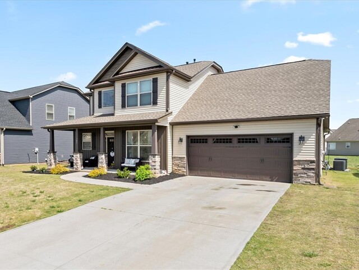
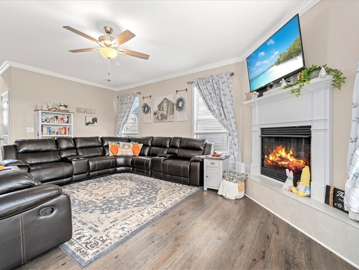
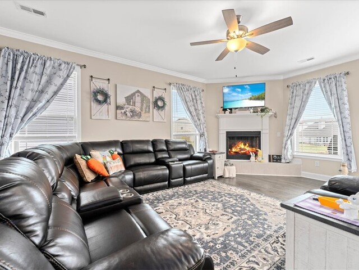
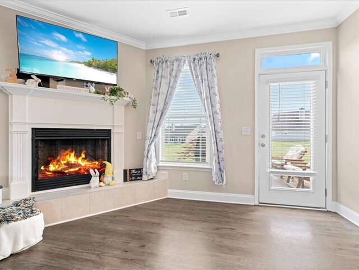
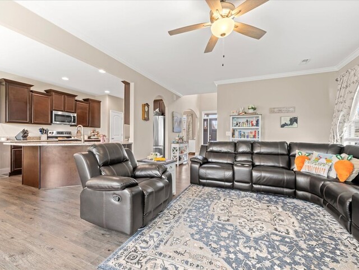
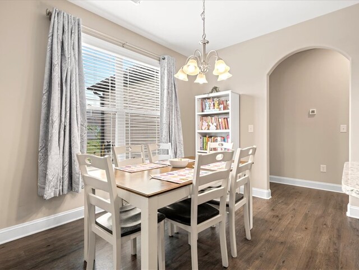
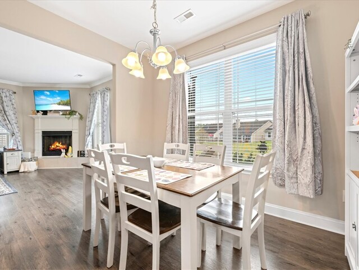
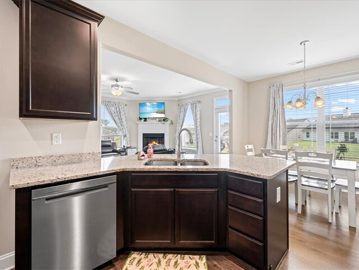
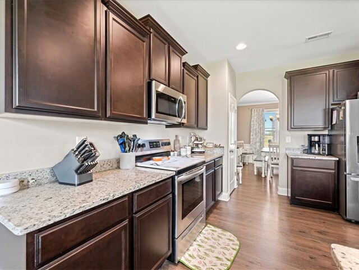
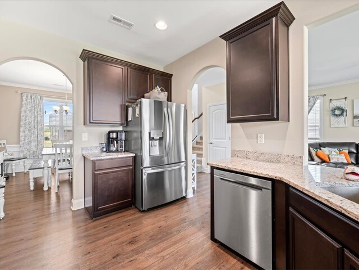
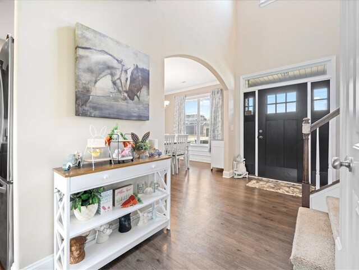
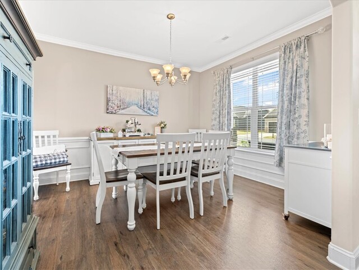
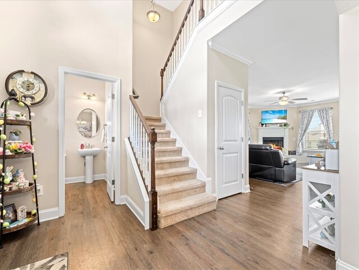
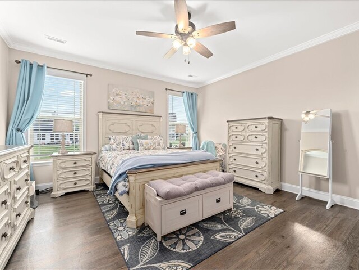
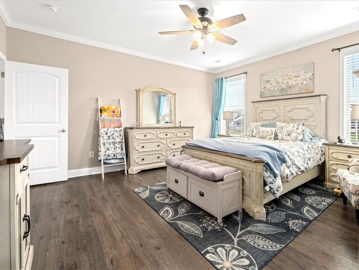
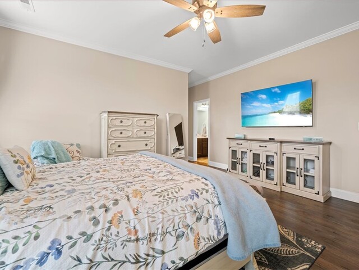
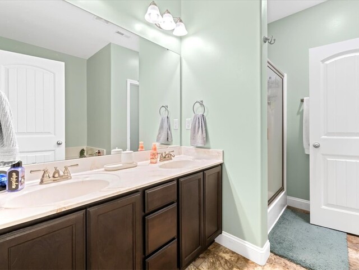
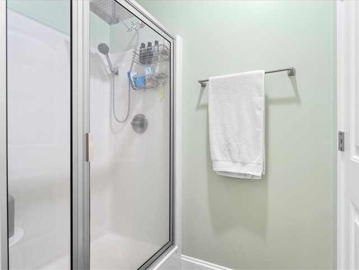
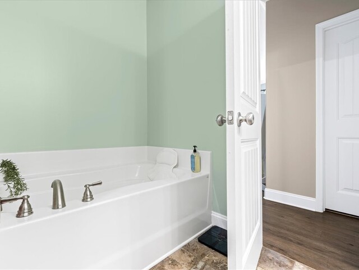
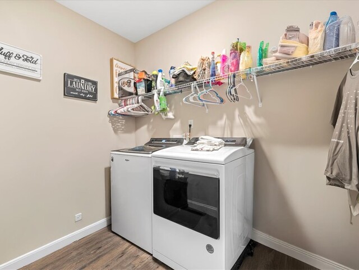
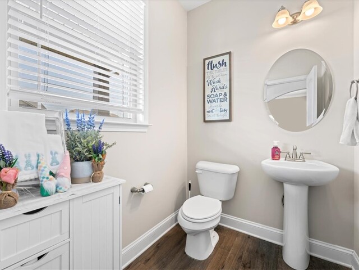
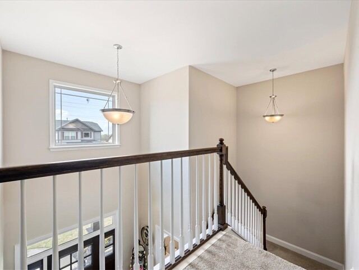
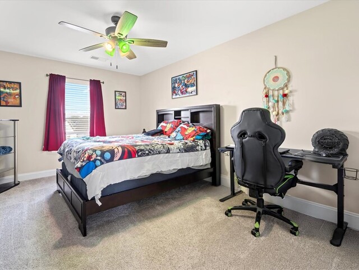
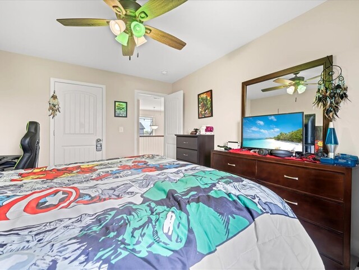
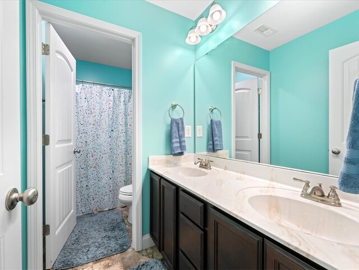
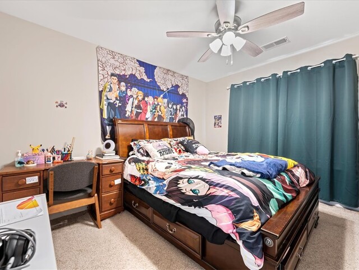
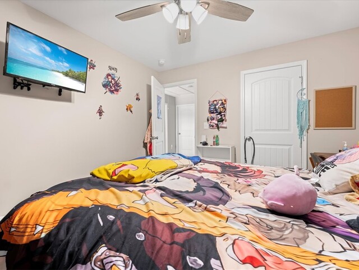
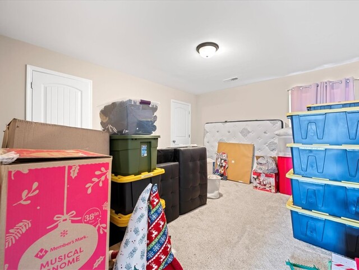
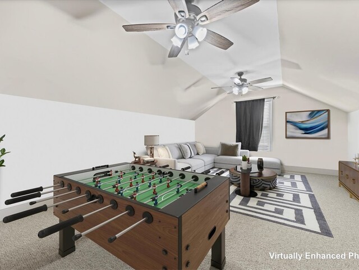
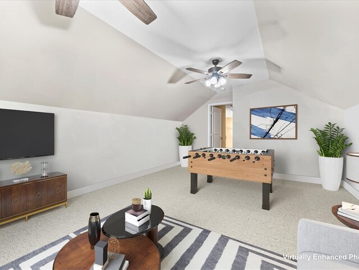
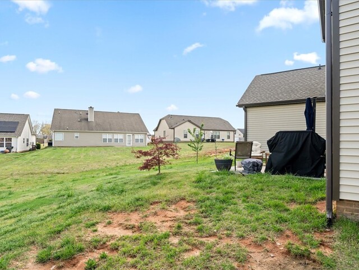
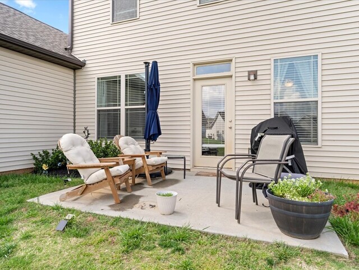
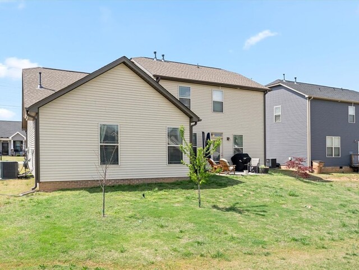
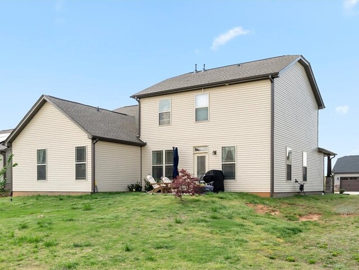
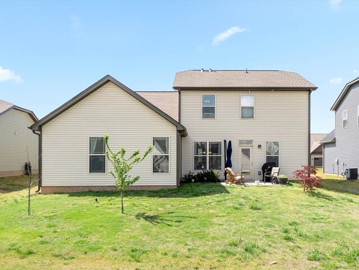
185 Norfolk Circle
Price$ 355,000
Bedrooms4
Full Baths2
Half Baths1
Sq Ft
Lot Size
MLS#20285884
Area107-Anderson County,SC
SubdivisionSullivan Hills
CountyAnderson
Approx Age
DescriptionWelcome to your new oasis of comfort and style located in Sullivan Hills! This exquisite 4-bedroom, 2.5-bathroom detached home is a true gem. Spanning 2,740 square feet, it offers a harmonious blend of luxury and practicality. Step inside to an inviting open floor plan, perfect for entertaining. The large living room features a cozy fireplace, while the formal dining room is ideal for hosting dinner parties. The kitchen is a chef's delight with granite countertops and stainless steel appliances, making meal prep a breeze. The primary bedroom, located on the main level, serves as a private retreat with a spacious walk-in closet. Indulge in the lavish primary bathroom equipped with double sinks, a separate walk-in shower, and a garden tub for a spa-like experience. Upstairs, you'll find three generously sized bedrooms and a large bonus room, offering flexible space for any lifestyle needs. Other notable features include arched walkways that add architectural charm, two HVAC units for optimal climate control, and a convenient 2-car garage. Don't miss your chance to own this stunning property that perfectly combines modern amenities with timeless elegance. Schedule your tour today!
Features
Status : Active
Appliances : Dishwasher, ElectricOven, ElectricRange, Disposal, GasWaterHeater, Microwave
Basement : None
Cooling : CentralAir, Electric, Zoned
Exterior Features : Porch, Patio
Heating System : Central, Electric, MultipleHeatingUnits
Interior Features : CeilingFans, DualSinks, Fireplace, GraniteCounters, GardenTubRomanTub, HighCeilings, BathInPrimaryBedroom, MainLevelPrimary, PullDownAtticStairs, SmoothCeilings, SeparateShower, CableTv, WalkInClosets, WalkInShower, WindowTreatments
Lot Description : CityLot, Subdivision
Roof : Architectural, Shingle
Sewers : PublicSewer
Utilities On Site : CableAvailable
Water : Public
Elementary School : Centrvl Elem
Middle School : Robert Anderson Middle
High School : Westside High
Listing courtesy of Gundi Simmons - JW Martin Real Estate (864) 722-5558
The data relating to real estate for sale on this Web site comes in part from the Broker Reciprocity Program of the Western Upstate Association of REALTORS®
, Inc. and the Western Upstate Multiple Listing Service, Inc.







