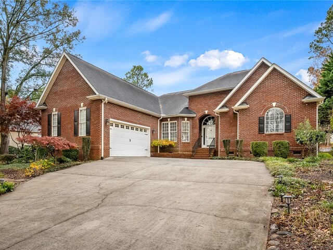

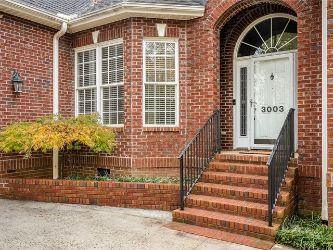
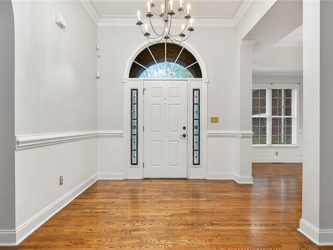
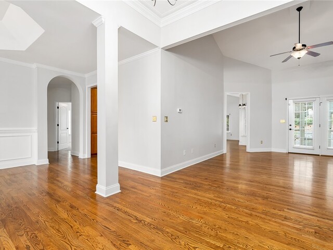
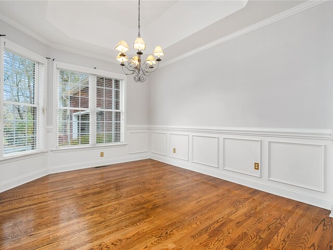
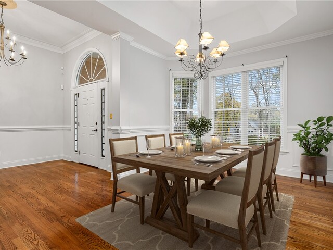
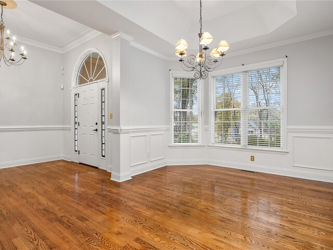
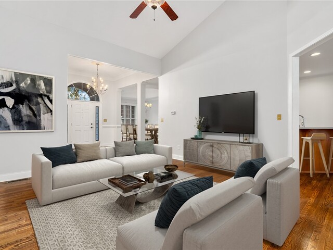
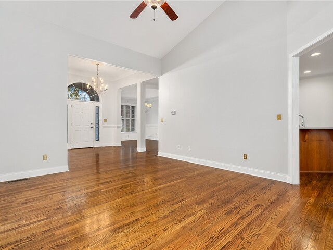
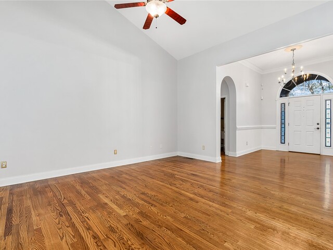
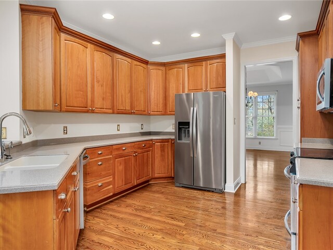
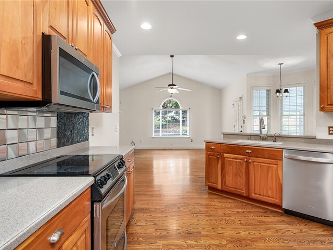
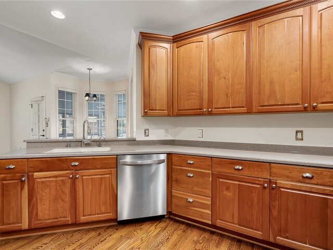
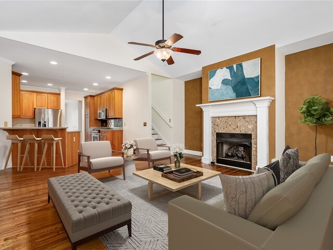
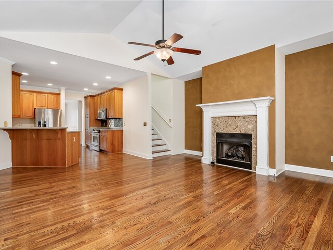
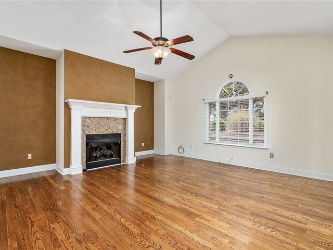
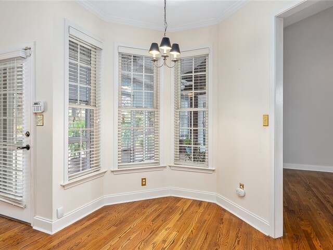
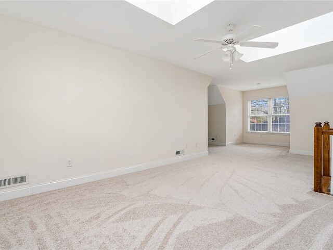
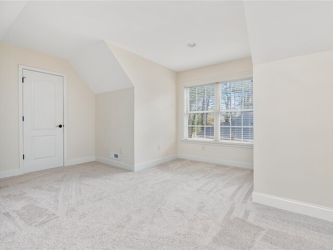
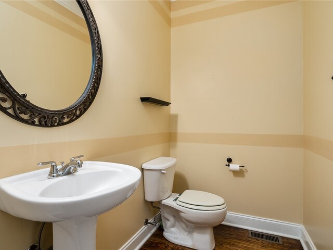
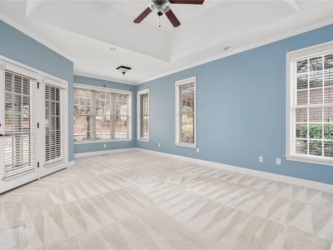
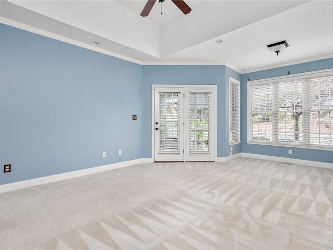
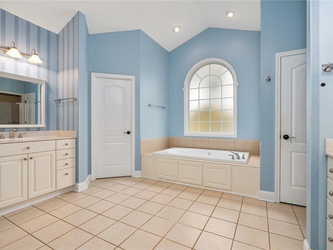
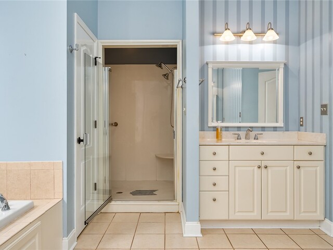
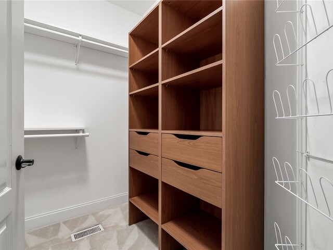
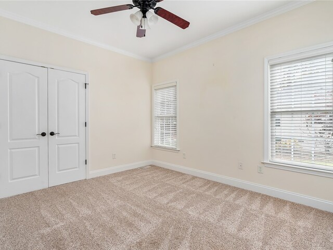
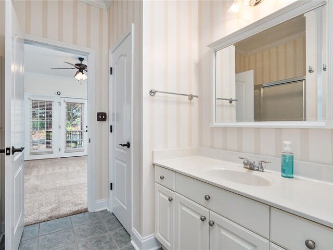
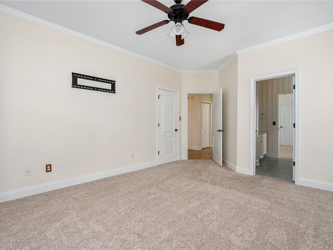
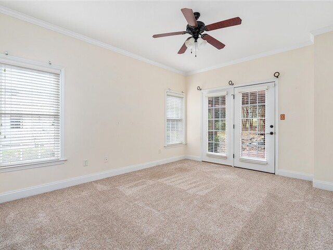
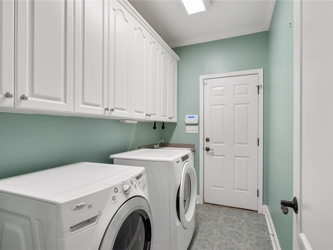
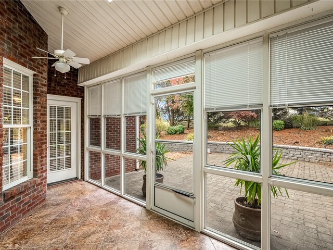
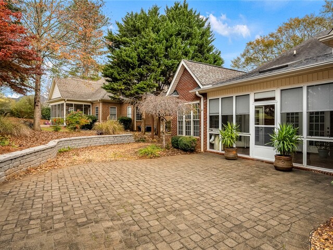
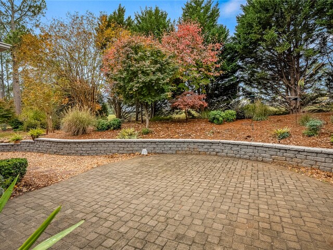
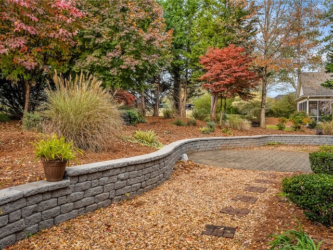
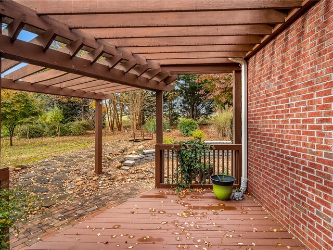
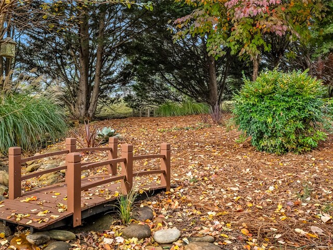
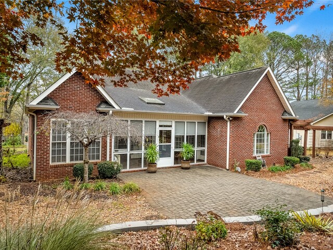
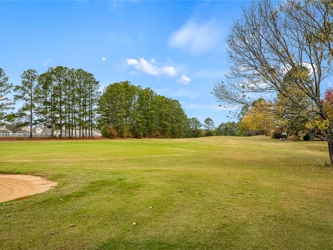
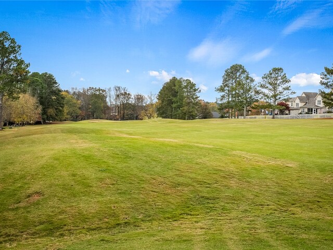
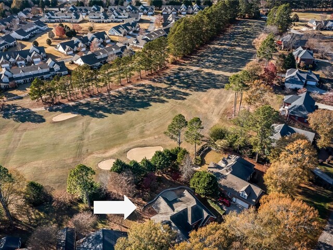
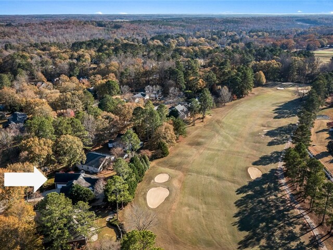
3003 Cobbs Way
Price$ 499,500
Bedrooms3
Full Baths2
Half Baths1
Sq Ft
Lot Size
MLS#20285763
Area109-Anderson County,SC
SubdivisionCobb's Glen
CountyAnderson
Approx Age
DescriptionNEW PRICE !!! Quality craftsmanship in this one level brick home perfectly positioned along the 8th fairway of Cobb’s Glen Golf Course in Anderson, SC. Designed for exceptional flow, privacy and functionality with split bedroom design, open concept living featured in the kitchen, breakfast area and family room. A hidden gem awaits just off the family room… flex space up the stairs with an abundance of natural light and ease of access to the floored attic storage. The kitchen is well-appointed with solid custom wood cabinets and stainless appliances (newer). French doors off the family room, living room and primary suite open onto the inviting sunroom. The entrance opens into the formal living room with vaulted ceiling and trey ceiling featured in the dining room. The spacious primary suite offers generous walk-in closets and en suite with separate shower, jetted tub, linen closet and separate vanities. Two additional bedrooms share a convenient well-designed Jack-and-Jill bath. Closet space is exceptional for size of home. Beautiful hardwood floors, ceramic tile and carpeted bedrooms. The beautifully landscaped yard features natural areas, bedding areas and irrigation system for easy maintenance. The spacious patio offers privacy and beautiful outdoor living space. Cobb’s Glen HOA membership accesses the pool. Golf memberships are optional and not included in annual HOA Dues. This home offers prime location, exceptional design and well-maintained functional living space in close proximity to Anderson and Greenville SC. Schedule your showing today!
Features
Status : Active
Appliances : Dryer, Dishwasher, ElectricOven, ElectricRange, ElectricWaterHeater, Disposal, Microwave, Refrigerator, Washer
Basement : None, CrawlSpace, SumpPump
Cooling : CentralAir, Electric
Exterior Features : Deck, SprinklerIrrigation, Patio, StormWindowsDoors
Heating System : Central, Gas
Interior Features : TrayCeilings, CeilingFans, DualSinks, FrenchDoorsAtriumDoors, Fireplace, JettedTub, BathInPrimaryBedroom, MainLevelPrimary, SmoothCeilings, SolidSurfaceCounters, Skylights, SeparateShower, CableTv, VaultedCeilings, WalkInClosets, WalkInShower, WindowTreatments, SeparateFormalLivingRoom
Lake Features : None
Lot Description : HardwoodTrees, OutsideCityLimits, OnGolfCourse, Subdivision, Sloped, Trees
Roof : Architectural, Shingle
Sewers : PublicSewer
Utilities On Site : ElectricityAvailable, NaturalGasAvailable, PhoneAvailable, WaterAvailable, CableAvailable, UndergroundUtilities
Water : Public
Elementary School : Midway Elem
Middle School : Glenview Middle
High School : Tl Hanna High
Listing courtesy of Robin Smith - BHHS C Dan Joyner - Anderson (864) 226-8100
The data relating to real estate for sale on this Web site comes in part from the Broker Reciprocity Program of the Western Upstate Association of REALTORS®
, Inc. and the Western Upstate Multiple Listing Service, Inc.







