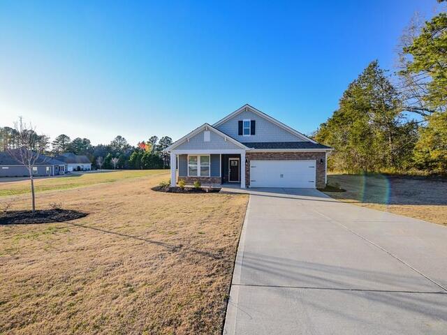
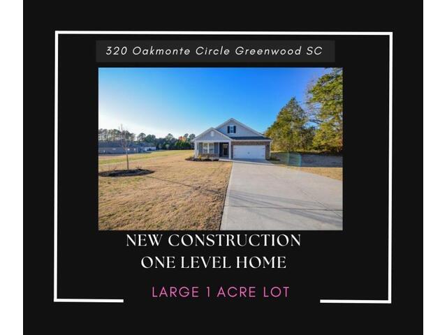
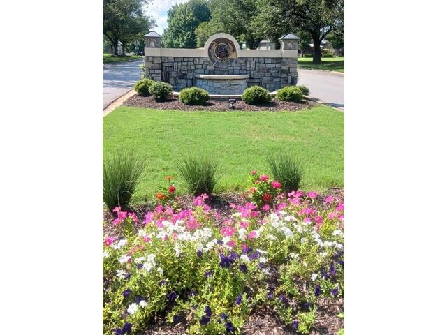
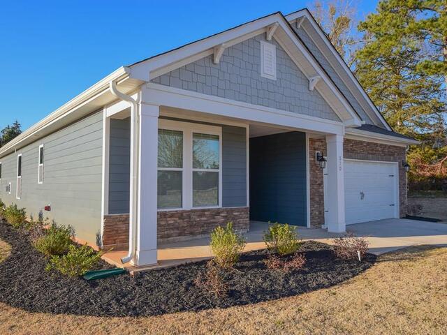
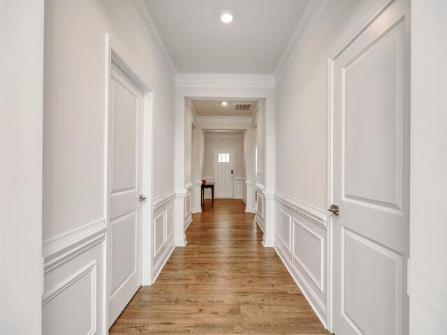
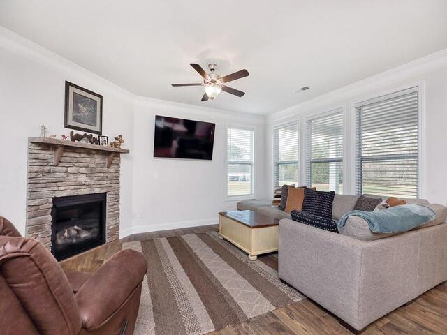
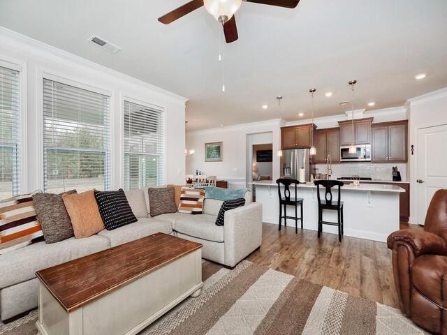
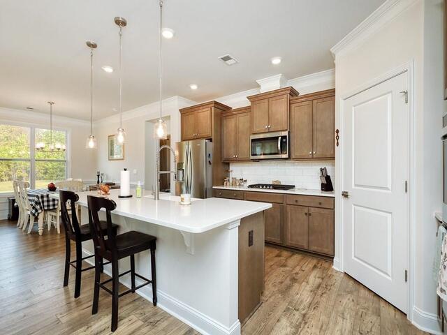
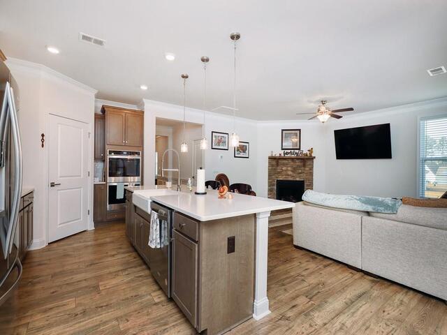
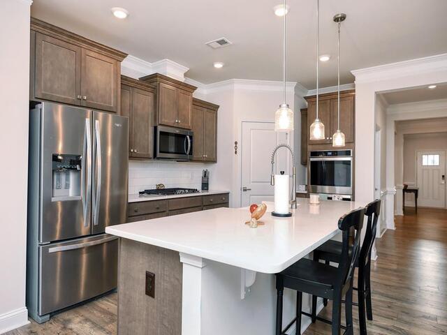
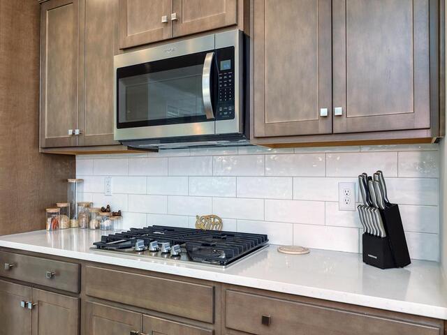
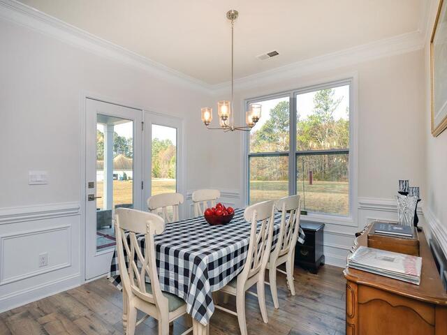
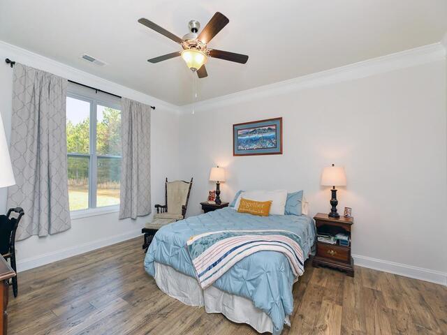
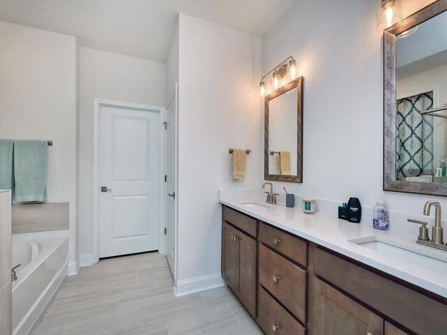
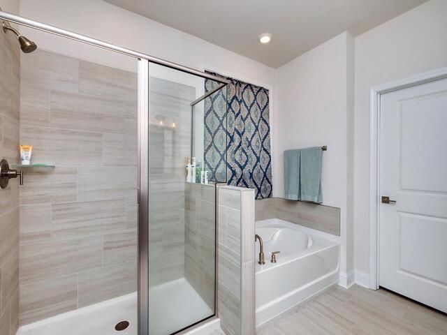
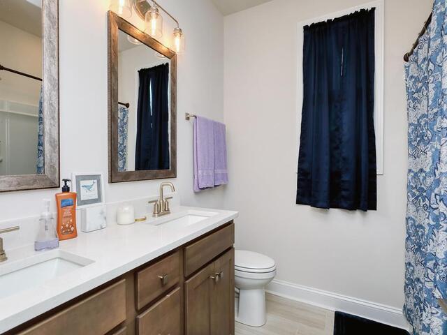
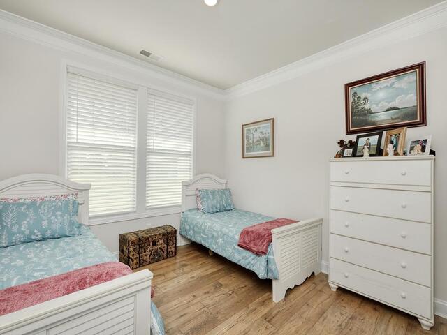
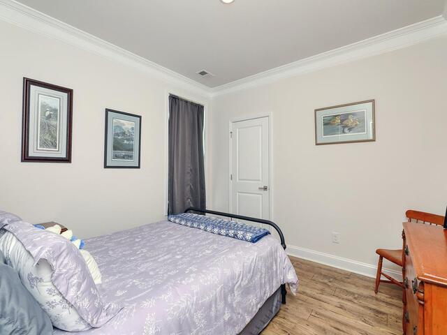
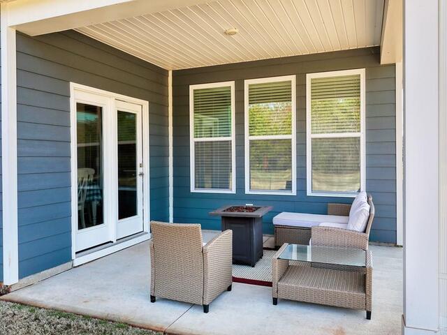
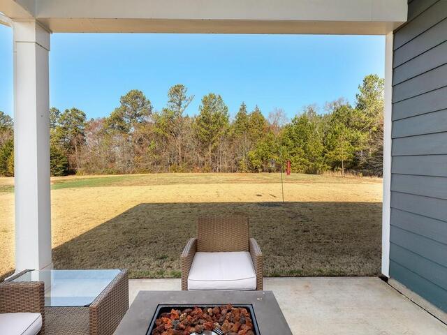
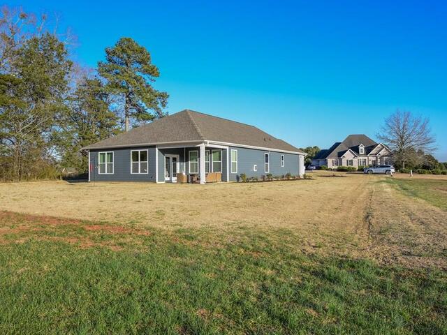
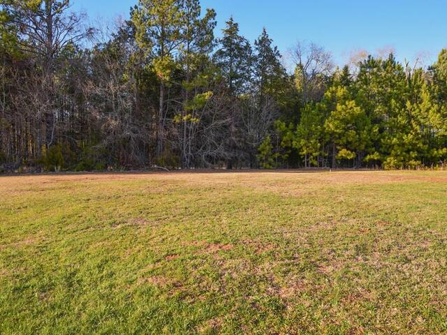
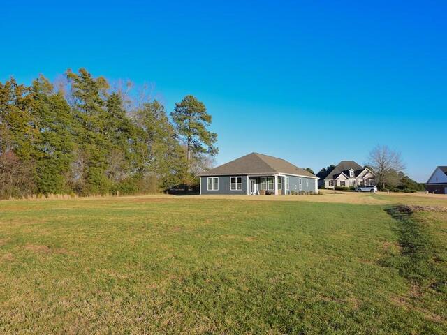
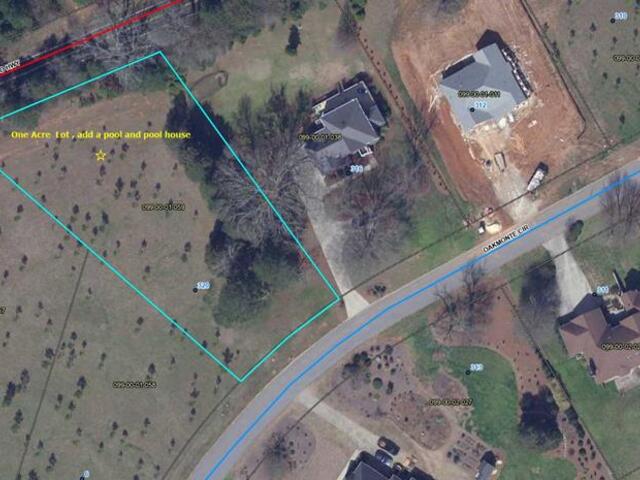
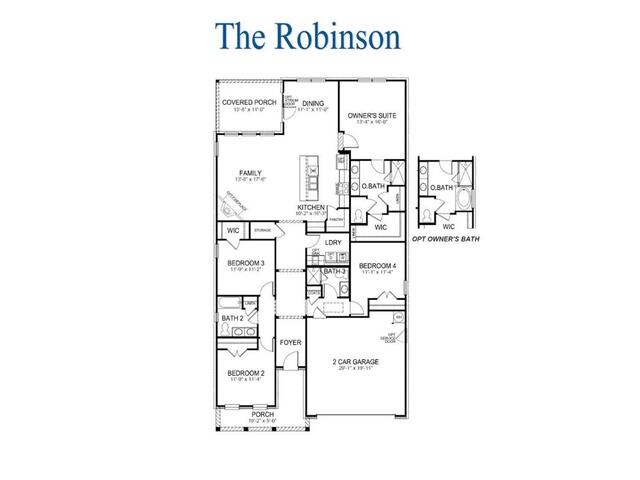
320 Oakmonte Circle
Price$ 385,000
Bedrooms4
Full Baths3
Half Baths
Sq Ft
Lot Size
MLS#20285313
Area510-Abbeville County,SC
SubdivisionHunters Creek
CountyAbbeville
Approx Age
DescriptionStep inside this wonderful craftsman style Ranch home built in 2023 and loaded with" many upgrades!! Situated on 1 ACRE lot, This Robinson floor plan offers large foyer entry with wainscoting and deep crown molding throughout the home. The Home offers 4 bedrooms , 3 full baths with an open Family Room, Kitchen and Dining area. The Family Room features a stone accented Gas Log Fireplace with blower and 9 ft ceilings . The Gourmet Kitchen features an oversized Island with Quartz Countertops, Under mount farmhouse sink, Pendant Lights, Ceramic Tile Back splash , Stainless-Steel appliances, including dishwasher, microwave, double wall ovens, gas top range and walk in pantry! The dining area leads out to a covered back porch. The Owner’s Suite looks out to the rear of the home for privacy. The Owner’s Bath has a 6 ft Tile Shower w/Semi-frameless shower door, Dual Vanities and Large Walk-In closet. Three additional bedrooms and 2 baths are located in the front of the home and hallway opens to the two car attached garage with epoxy flooring and a separate garage access door. All Luxury Vinyl Tile flooring throughout the home. Welcome to the future of a smart home , and all of the money saving , energy efficient features of a new construction. Call to view today.
Features
Status : ActiveUnderContract
Appliances : DoubleOven, Dishwasher, ElectricWaterHeater, Disposal, GasOven, GasRange, Microwave, Refrigerator, TanklessWaterHeater
Basement : None
Cooling : CentralAir, Electric
Heating System : Central, Electric
Interior Features : Bathtub, CeilingFans, CathedralCeilings, DualSinks, Fireplace, GardenTubRomanTub, HighCeilings, BathInPrimaryBedroom, MainLevelPrimary, PullDownAtticStairs, QuartzCounters, SmoothCeilings, SeparateShower, CableTv, WalkInShower, BreakfastArea
Lot Description : Level, OutsideCityLimits, Subdivision
Roof : Architectural, Shingle
Sewers : PublicSewer
Utilities On Site : CableAvailable
Water : Public
Elementary School : Abbeville Area
Middle School : Abbeville Area
High School : Abbeville Area
Listing courtesy of Joan Timmerman - Keller Williams Greenwood (864) 229-6922
The data relating to real estate for sale on this Web site comes in part from the Broker Reciprocity Program of the Western Upstate Association of REALTORS®
, Inc. and the Western Upstate Multiple Listing Service, Inc.







