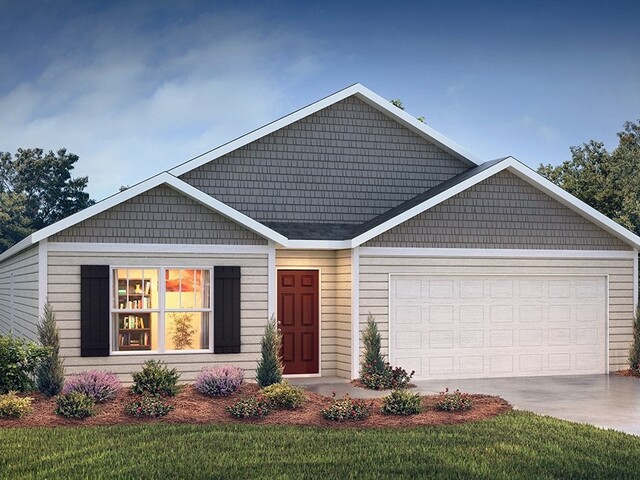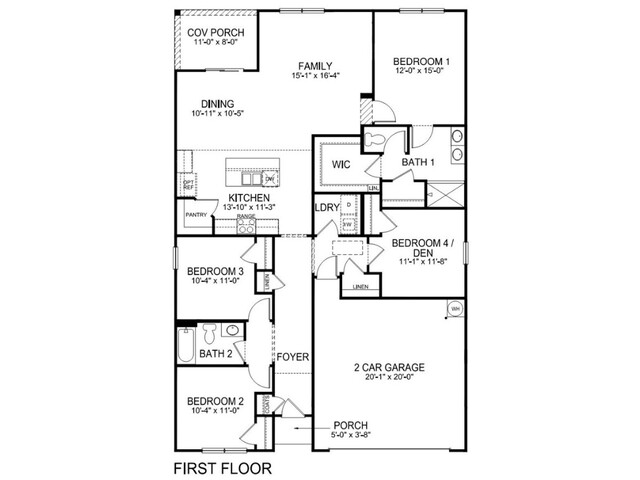

326 Arnison Road
Price$ 299,900
Bedrooms4
Full Baths2
Half Baths1
Sq Ft
Lot Size
MLS#20284594
Area401-Greenville County,SC
SubdivisionCambridge Creek
CountyGreenville
Approx Age
DescriptionWelcome to Cambridge Creek, a new home community in the exciting city of Piedmont. Cambridge Creek is situated off Piedmont Highway, this community offers quick access to major roadways and is located near restaurants, grocery stores, and other amenities. Anderson and Greenville are just a short drive away, providing even more options for dining, entertainment, shopping, and medical facilities. Residents will enjoy the pool and playground. This home presents you the Cali floorplan, a single-story home features four bedrooms, two bathrooms, covered back porch, and a two-car garage, providing ample space. When you step inside, you’ll be greeted by an inviting foyer that leads directly into the open concept living area. The family room, dining area, and kitchen flow seamlessly together, creating the perfect space for both everyday living and entertaining. The kitchen is equipped with a corner walk-in pantry, stainless steel appliances, and a large island with a breakfast bar, offering both style and functionality for any chef. The primary suite provides a peaceful retreat, featuring a large walk-in closet and an en-suite bathroom with dual vanities, a garden tub, and a separate shower. On the opposite side of the home, the additional three bedrooms and secondary bathroom give privacy and comfort for family members or guests. Out back, you’ll find a covered porch, ideal for enjoying outdoor meals or simply relaxing in the fresh air. With its thoughtful design and open layout, this home is perfect for modern living.
Features
Status : ActiveUnderContract
Appliances : Dishwasher, Disposal, GasRange, Microwave
Basement : None
Cooling : CentralAir, Electric, ForcedAir
Exterior Features : Patio
Heating System : ForcedAir, NaturalGas
Interior Features : GraniteCounters, PullDownAtticStairs, SmoothCeilings, CableTv, WalkInClosets
Lot Description : CityLot, Level, Subdivision
Roof : Composition, Shingle
Sewers : PublicSewer
Utilities On Site : NaturalGasAvailable, CableAvailable
Water : Public
Elementary School : Sue Cleveland Elementary
Middle School : Woodmont
High School : Woodmont
Listing courtesy of Trina Montalbano - D.R. Horton 864-757-9930
The data relating to real estate for sale on this Web site comes in part from the Broker Reciprocity Program of the Western Upstate Association of REALTORS®
, Inc. and the Western Upstate Multiple Listing Service, Inc.







