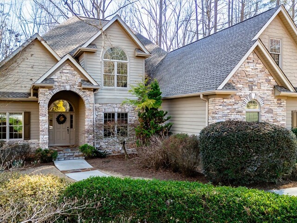

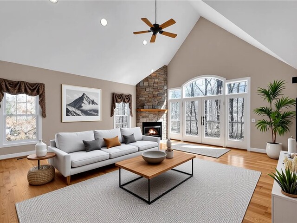
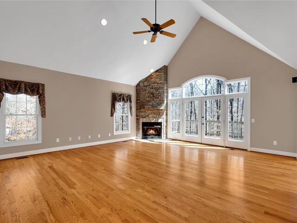
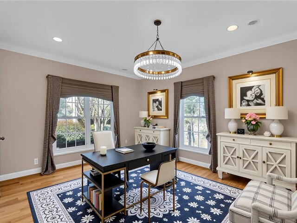
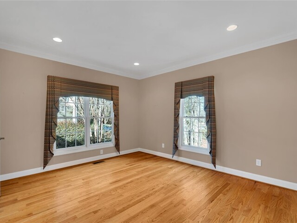
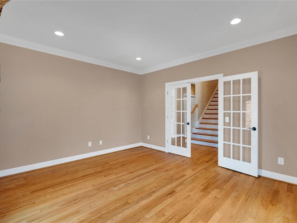
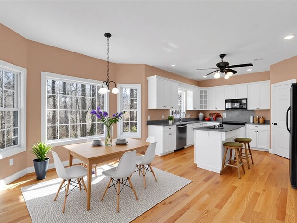
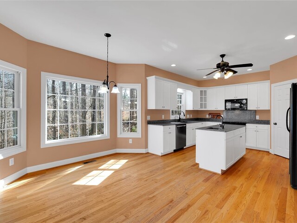
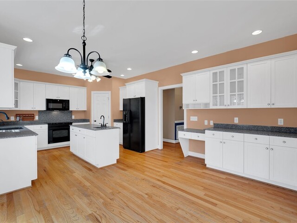
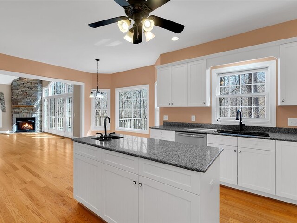
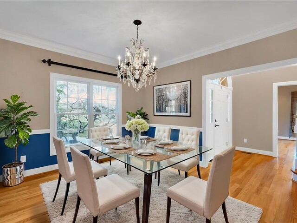
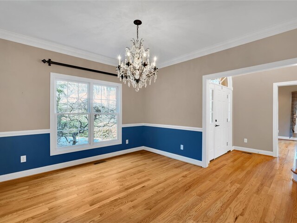
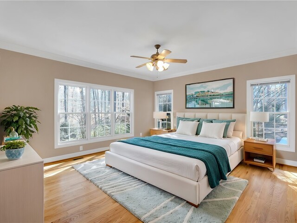
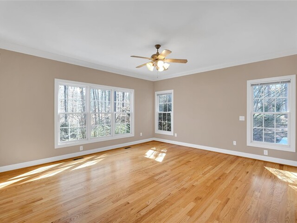
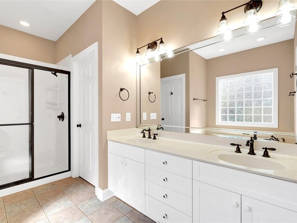
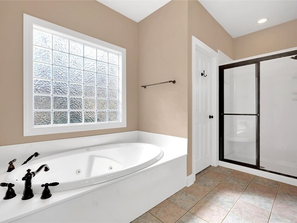
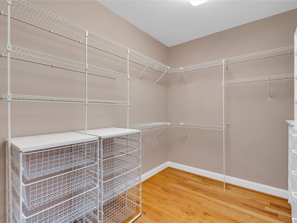
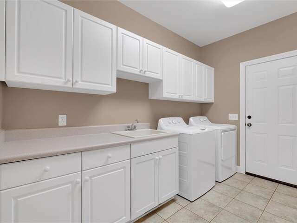
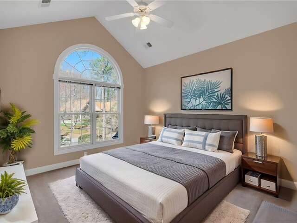
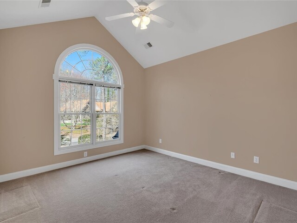
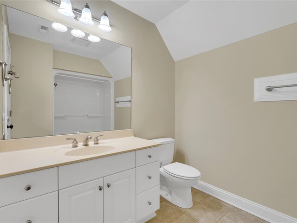
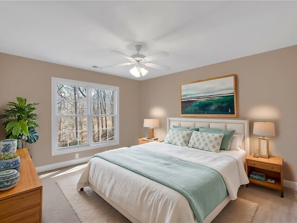
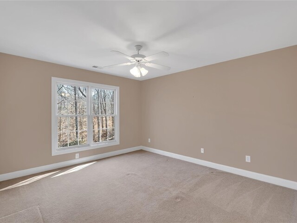
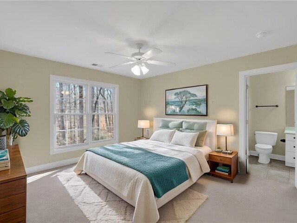
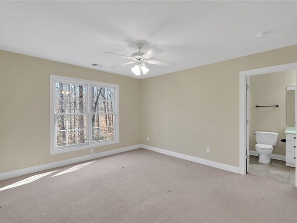
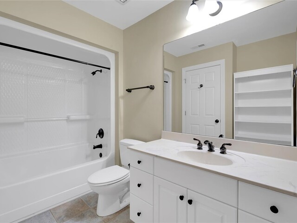
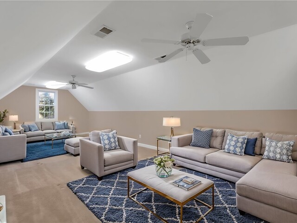
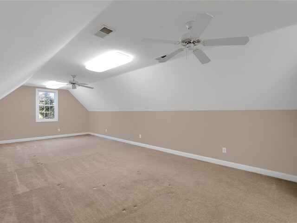
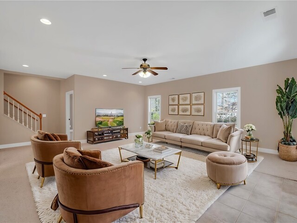
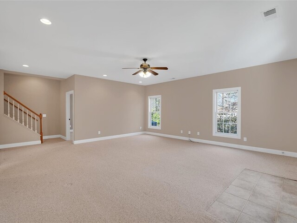
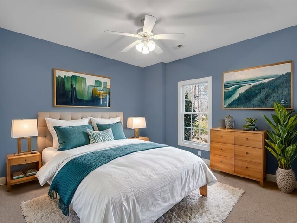
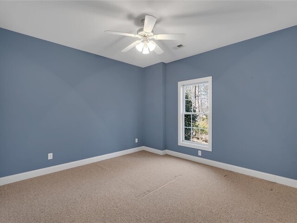
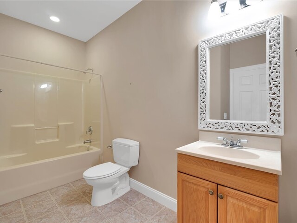
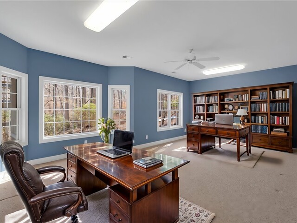
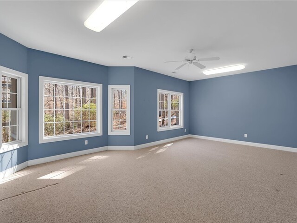
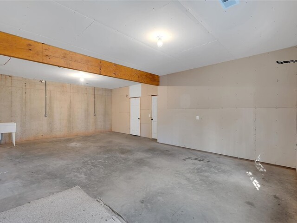
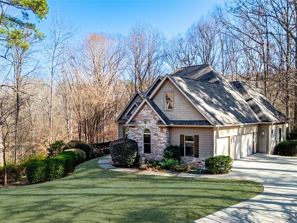
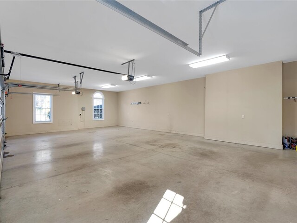
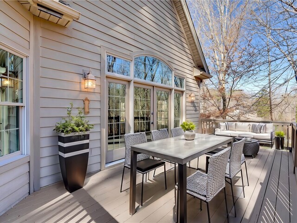
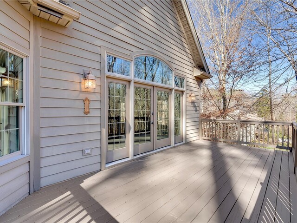
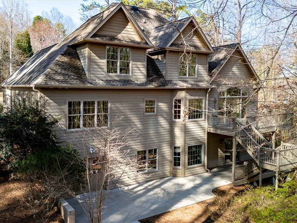
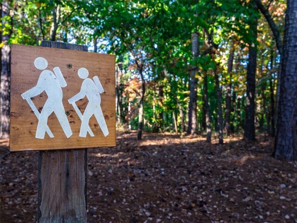
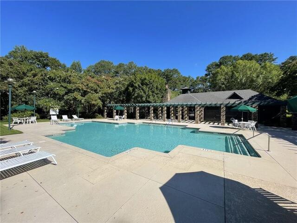
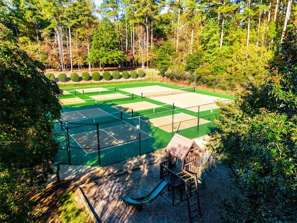
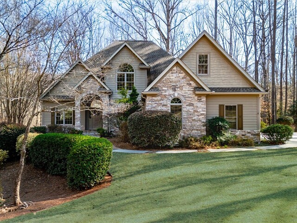
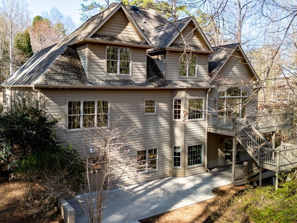
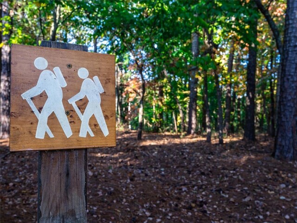
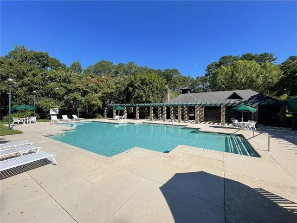
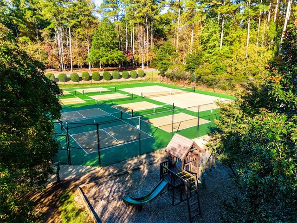
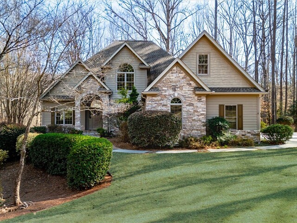
523 Heron Cove Circle
Price$ 799,900
Bedrooms5
Full Baths4
Half Baths1
Sq Ft
Lot Size
MLS#20283825
Area208-Oconee County,SC
SubdivisionStillwater
CountyOconee
Approx Age
DescriptionNestled in one of Seneca’s most sought-after communities, this 5-bedroom, 4.5-bath custom-built home offers over 4,500 square feet of flexible living space perfect for families and work-from-home professionals. Step inside to discover multiple living areas with a primary suite on the main level—all designed for comfort and functionality. Need space for teens, in-laws, or game-day guests? The finished basement includes its own full bath, living space, and walk-out access—ideal for multigenerational living or Clemson tailgating headquarters. The 3-car garage with a separate workshop is a dream come true for hobbyists, small business owners, or anyone who needs room to create, store, or tinker. Outside, enjoy your morning coffee on the back deck or explore the community pool, pickleball courts, walking trails, and nearby Lake Hartwell. Located just minutes from Clemson University, you’ll enjoy the perfect mix of privacy, community, and convenience. Whether you're upsizing, relocating, or planting roots near Clemson, this home has the space, features, and neighborhood you’ve been searching for. Schedule your private tour today and experience the lifestyle that 523 Heron Cove Circle has to offer.
Features
Status : ActiveUnderContract
Appliances : Dryer, Dishwasher, ElectricOven, ElectricRange, ElectricWaterHeater, Microwave, Refrigerator, Washer, PlumbedForIceMaker
Basement : Daylight, Full, Finished, Heated, InteriorEntry, WalkOutAccess
Cooling : HeatPump
Exterior Features : Deck, SprinklerIrrigation, Porch
Heating System : Central, Electric, HeatPump
Interior Features : CeilingFans, CathedralCeilings, DualSinks, EntranceFoyer, FrenchDoorsAtriumDoors, Fireplace, GraniteCounters, HighCeilings, JettedTub, BathInPrimaryBedroom, MainLevelPrimary, SmoothCeilings, SolidSurfaceCounters, SeparateShower, CableTv, WalkInClosets, WalkInShower, BreakfastArea, Workshop
Lot Description : GentleSloping, OutsideCityLimits, Subdivision, Sloped, Trees
Roof : Architectural, Shingle
Sewers : SepticTank
Utilities On Site : ElectricityAvailable, PhoneAvailable, SepticAvailable, WaterAvailable, CableAvailable, UndergroundUtilities
Elementary School : Ravenel Elm
Middle School : Seneca Middle
High School : Seneca High
Listing courtesy of Susan Nunamaker - Posh Properties Realty Group (864) 722-2065
The data relating to real estate for sale on this Web site comes in part from the Broker Reciprocity Program of the Western Upstate Association of REALTORS®
, Inc. and the Western Upstate Multiple Listing Service, Inc.







