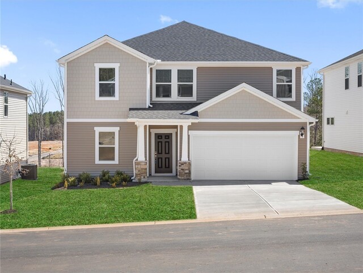
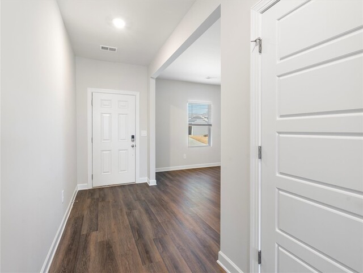
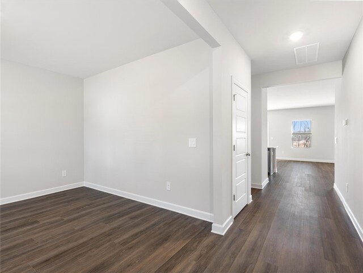
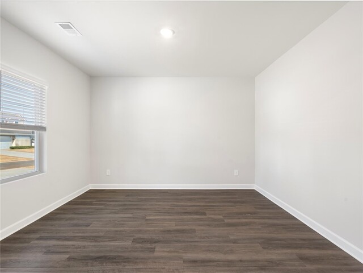
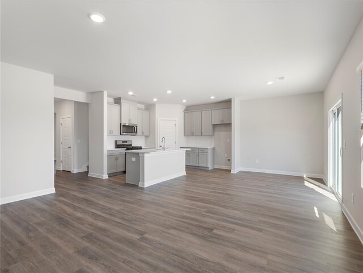
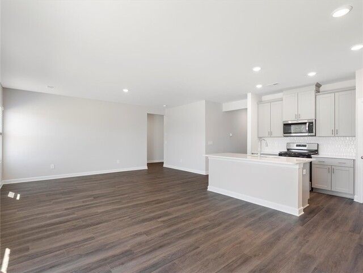
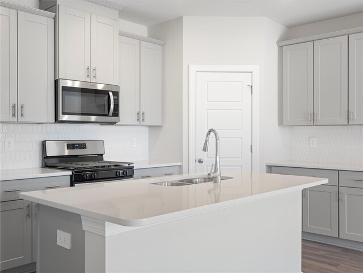
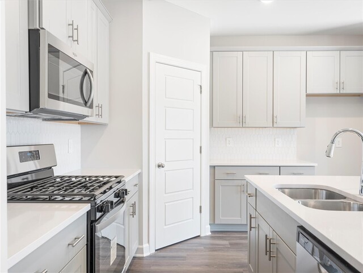
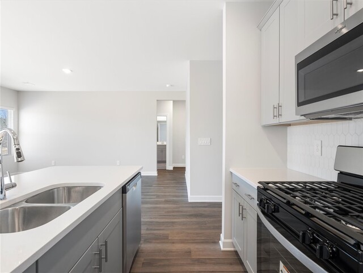
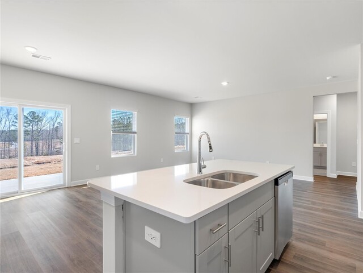
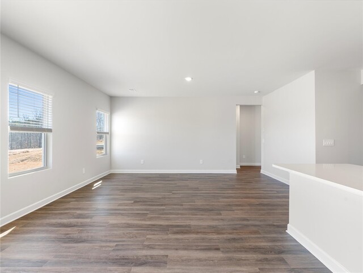
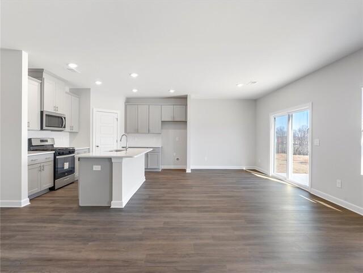
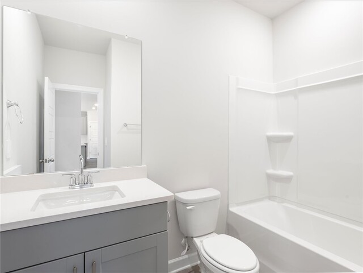
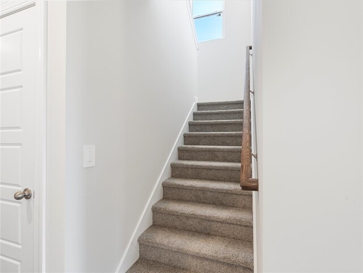
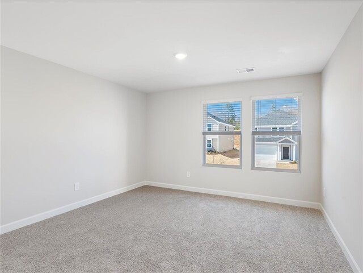
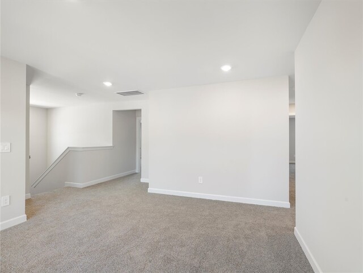
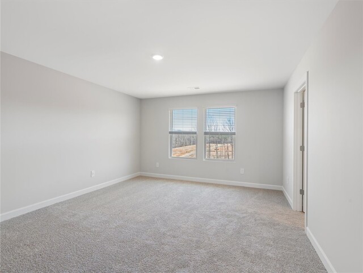
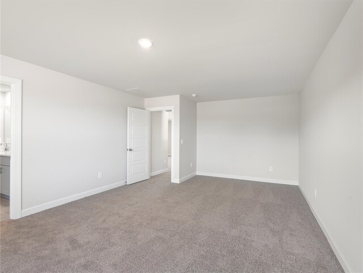
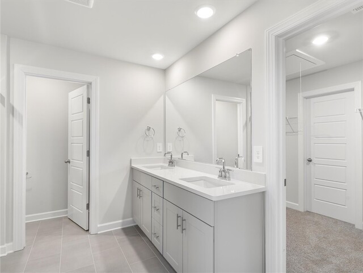
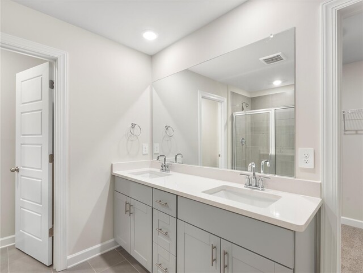
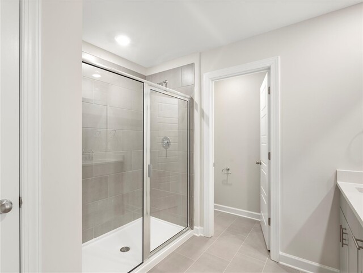
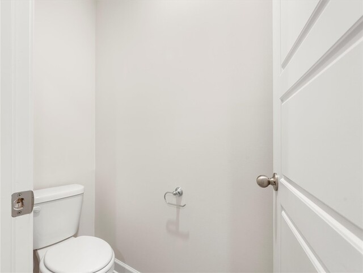
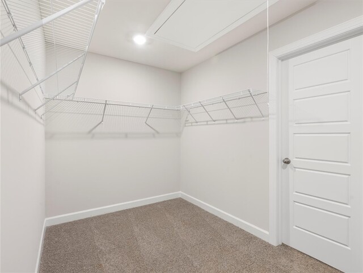
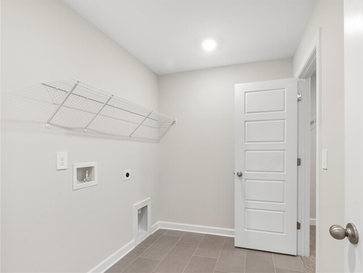
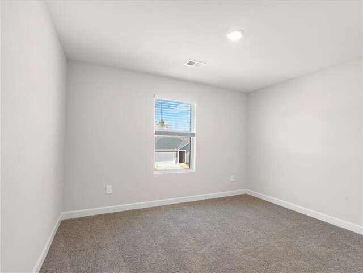
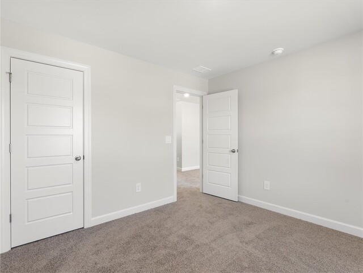
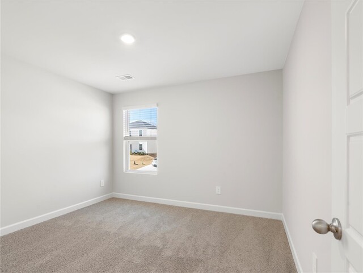
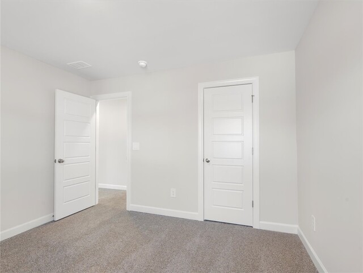
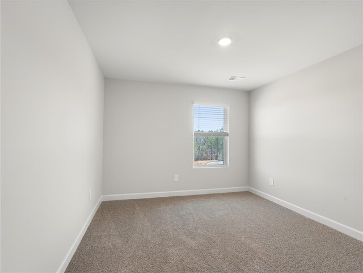
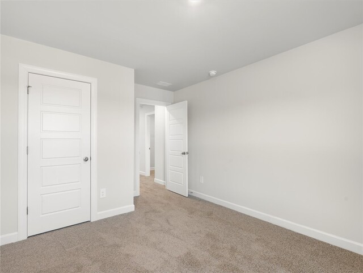
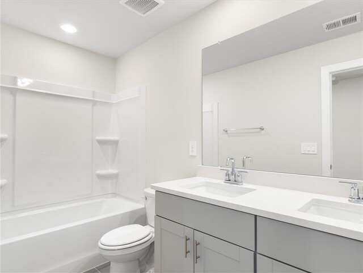
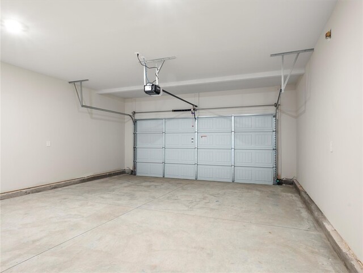
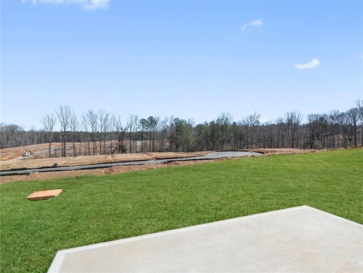
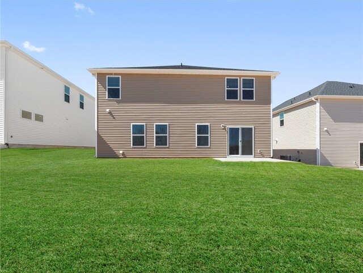
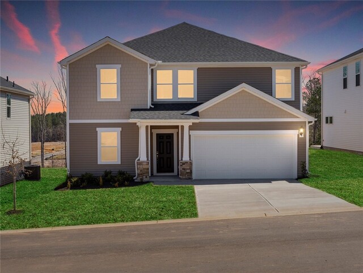
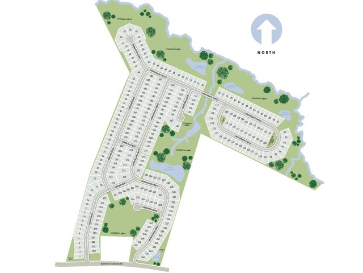
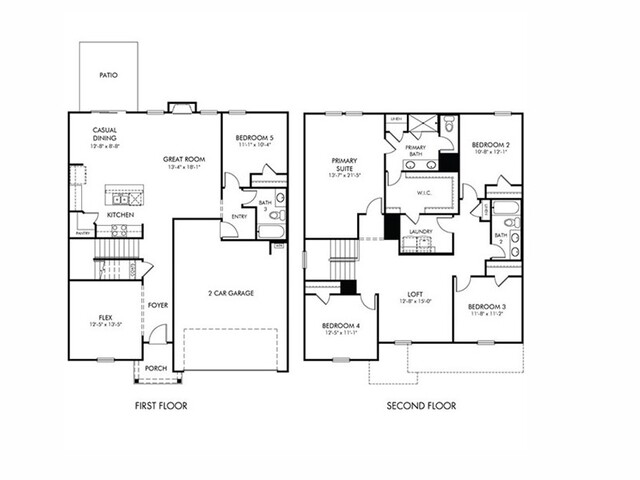
1088 Appalachian Drive
Price$ 342,900
Bedrooms5
Full Baths3
Half Baths0
Sq Ft2250-2499
Lot Size0.00
MLS#20281909
Area560-Spartanburg County,SC
SubdivisionCollier Ridge
CountySpartanburg
Approx AgeNew/Never Occupied
DescriptionBrand new, energy-efficient home available NOW! Distinct2 Package. Versatile flex spaces allow you to customize the main level to fit your needs. The impressive primary suite boasts dual sinks and a large walk-in closet. Pebble cabinets with white quartz countertops, EVP flooring and carpet in our Distinct (2). Located in the Byrnes School District, Collier Ridge is a master-planned community centered around smart choices and better living with amenities like a pool and cabana, dog park, and more, creating a community around you. Simplify your commute with easy access to I-26 and I-85. Groundbreaking energy efficiency is built seamlessly into every home in this community so you can spend less on utility bills and more on the things that matter most.* Each of our homes is built with innovative, energy-efficient features designed to help you enjoy more savings, better health, real comfort and peace of mind.
Features
Status : Active
Appliances : Dishwasher, Disposal, GasRange, Microwave
Basement : None
Community Amenities : Common Area, Pets Allowed, Playground, Pool
Cooling : Zoned
Electricity : Electric company/co-op
Exterior Finish : Brick, Stone, Vinyl Siding
Floors : Carpet, Ceramic Tile, Vinyl
Foundations : Slab
Heating System : Electric
Interior Features : DualSinks, BathInPrimaryBedroom, ShowerOnly, WalkInClosets, InLawFloorplan, Loft
Lot Description : OutsideCityLimits, Subdivision
Master Suite Features : Double Sink, Full Bath, Shower Only, Walk-In Closet
Roof : Architectural, Shingle
Sewers : PublicSewer
Specialty Rooms : Formal Dining Room, In-Law Suite, Laundry Room, Loft
Styles : Craftsman
Utilities On Site : CableAvailable, ElectricityAvailable, NaturalGasAvailable, SewerAvailable, UndergroundUtilities, WaterAvailable
Water : Public
Elementary School : Reidville Elementary
Middle School : Florence Chapel Middle
High School : James F Byrnes High
Listing courtesy of Kelly Jo Hard - MTH SC Realty, LLC (864) 659-3220
The data relating to real estate for sale on this Web site comes in part from the Broker Reciprocity Program of the Western Upstate Association of REALTORS®
, Inc. and the Western Upstate Multiple Listing Service, Inc.








