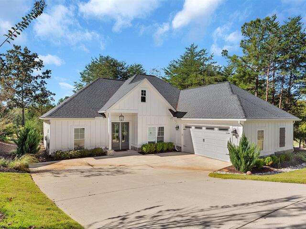
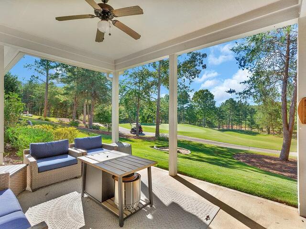
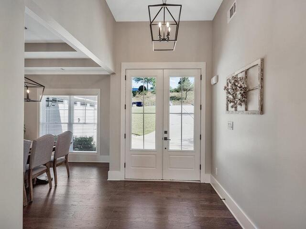
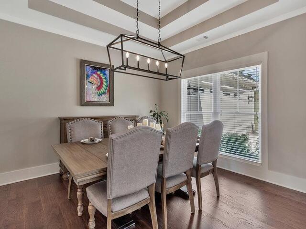
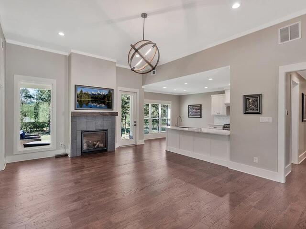
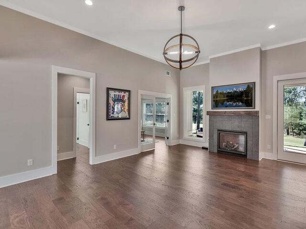
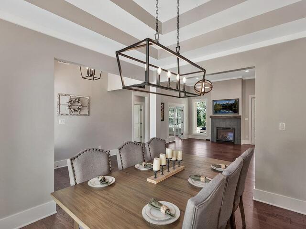
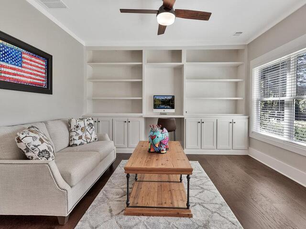
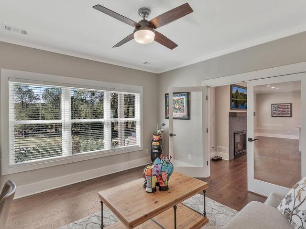
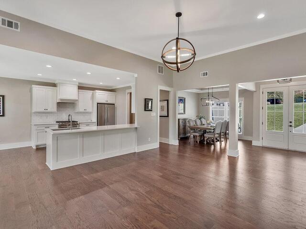
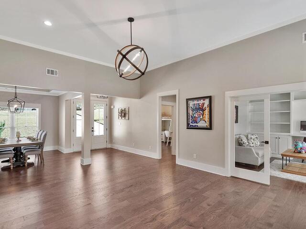
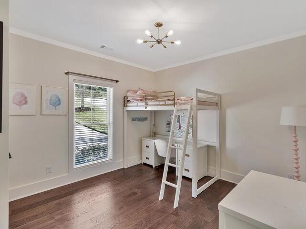
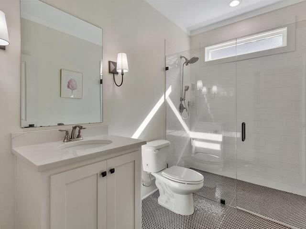
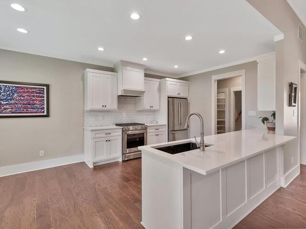
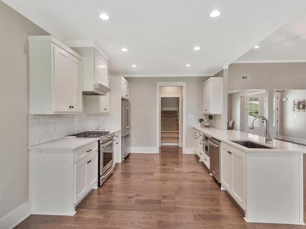
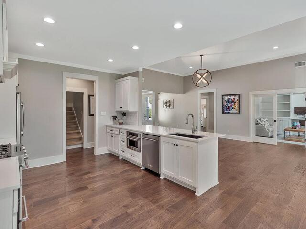
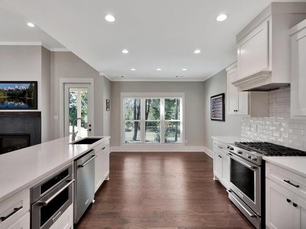
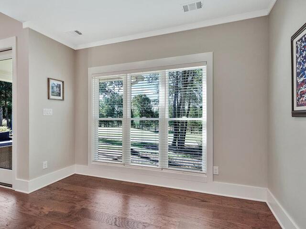
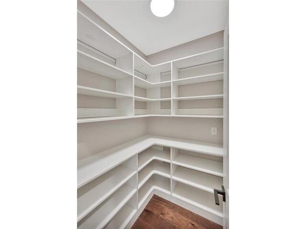
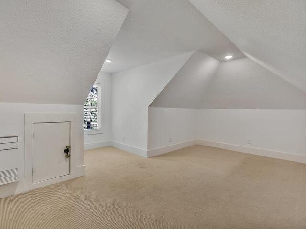
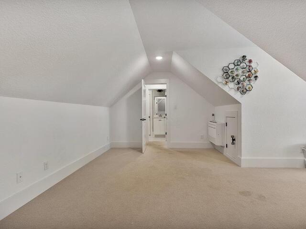
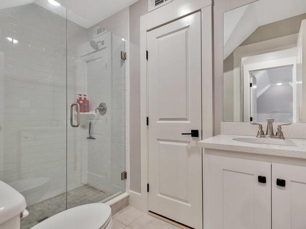
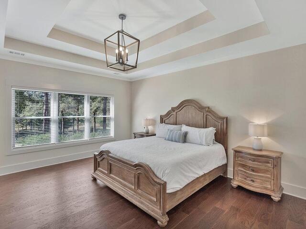
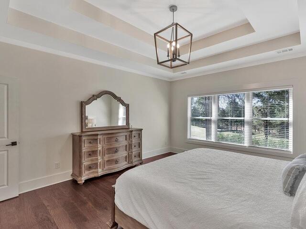
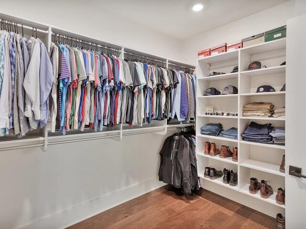
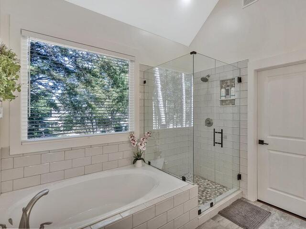
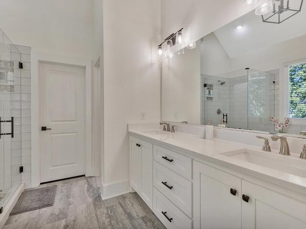
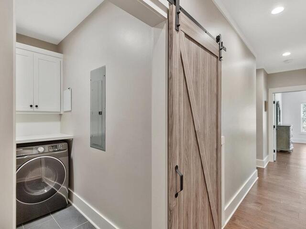
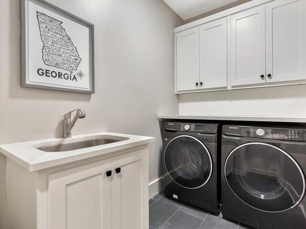
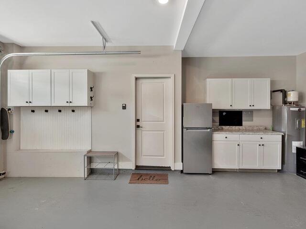
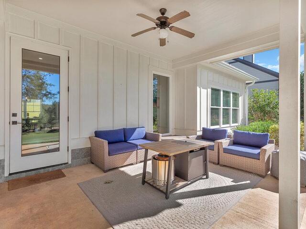
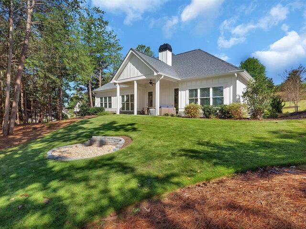
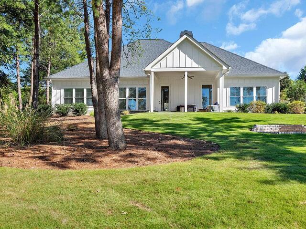
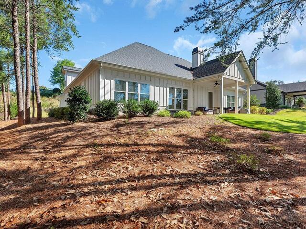
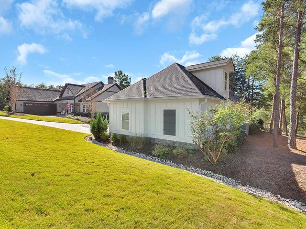
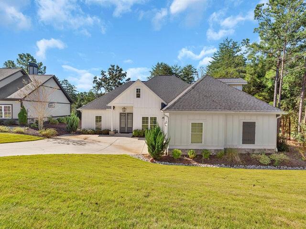
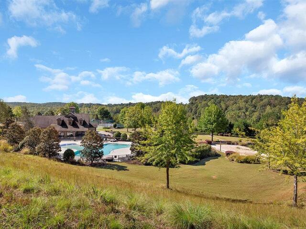
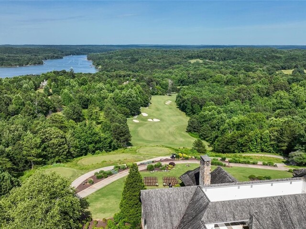
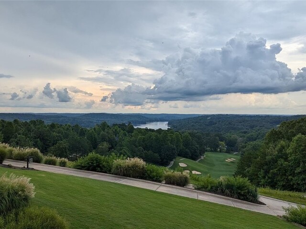
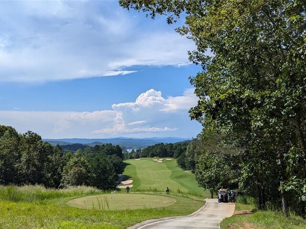
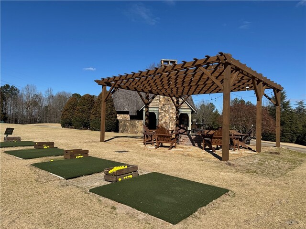
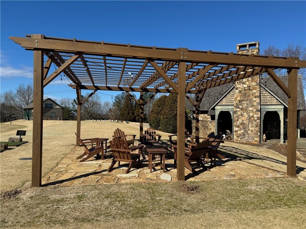
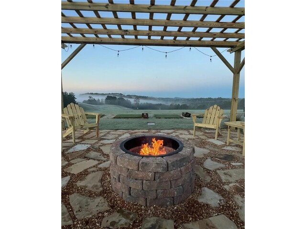
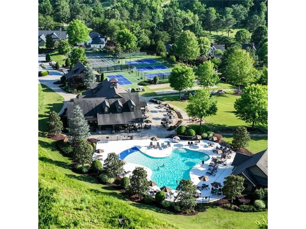
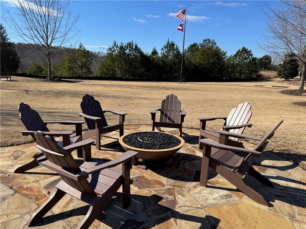
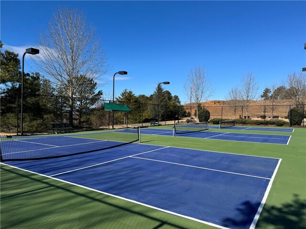
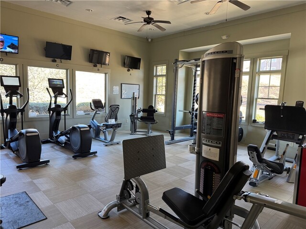
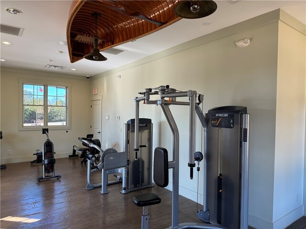
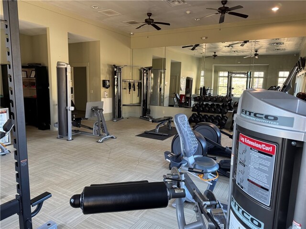
69 Coneflower Lane
Price$ 589,000
Bedrooms3
Full Baths3
Half Baths0
Sq Ft2000-2249
Lot Size0.29
MLS#20280181
Area660-Stephens County,GA
SubdivisionCurrahee Club
CountyStephens
Approx Age1-5 Years
DescriptionWelcome to 69 Coneflower Lane where this Craftsman style home sits in the luxurious Currahee Club golf community nestled at the foothills of the Blue Ridge Mountains on the shores of Lake Hartwell. Boasting 3 bedrooms and 3 full bathrooms, the foyer welcomes you into this newer home with hardwood floors and a focal-point stone fireplace in the great room. An open floor plan allows easy flow from great room to kitchen to dining and den. The 8th green of the 18-hole golf course is within view from almost every room in the home. The back covered patio is the perfect place to enjoy your favorite drink. The white kitchen has spacious quartz countertops, stainless steel appliances and a walk-in pantry. The master bedroom on the main level has a soaking tub, double sinks and a large walk-in master closet. The den includes built-in cabinets and desk space. The over-size garage has built-in storage and a second refrigerator. Just a short walk away is the Amenity Center where you can enjoy a zero-entry pool, tennis courts, pickleball courts and a 24-hour fitness center. Don't miss the magnificent Clubhouse! Dining options include The Overlook Dining Room for fine dining, The Fazio Pub for casual meals, The Canoe Pool Bar & Grill, and The Turn conveniently located next to the driving range. Come and enjoy this home in a truly extraordinary neighborhood.
Features
Status : Active
Appliances : Dishwasher, GasOven, GasRange, Microwave, Refrigerator
Basement : None
Community Amenities : Clubhouse, Fitness Facilities, Gate Staffed, Gated Community, Golf Course, Pool, Tennis, Walking Trail, Water Access
Cooling : CentralAir, Electric
Electricity : Electric company/co-op
Exterior Features : SprinklerIrrigation, Porch, Patio
Exterior Finish : Cement Planks
Floors : Carpet, Hardwood
Foundations : Slab
Heating System : Central, Gas, NaturalGas
Interior Features : Bookcases, BuiltInFeatures, TrayCeilings, CeilingFans, CathedralCeilings, DualSinks, Fireplace, GardenTubRomanTub, HighCeilings, BathInPrimaryBedroom, MainLevelPrimary, PullDownAtticStairs, QuartzCounters, SmoothCeilings, SeparateShower, CableTv, VaultedCeilings, WalkInClosets, WalkInShower, WindowTreatments, BreakfastArea
Lot Description : OutsideCityLimits, OnGolfCourse, Subdivision, InteriorLot
Master Suite Features : Double Sink, Full Bath, Master on Main Level, Shower - Separate, Tub - Garden
Roof : Composition, Shingle
Sewers : PrivateSewer
Specialty Rooms : Breakfast Area, Laundry Room, Living/Dining Combination, Office/Study
Styles : Craftsman
Utilities On Site : CableAvailable
Water : Public
Elementary School : Georgia Area
Middle School : Georgia Area
High School : Georgia Area
Listing courtesy of Debbie Henderson - BuyHartwellLake, LLC (855) 289-5253
The data relating to real estate for sale on this Web site comes in part from the Broker Reciprocity Program of the Western Upstate Association of REALTORS®
, Inc. and the Western Upstate Multiple Listing Service, Inc.







