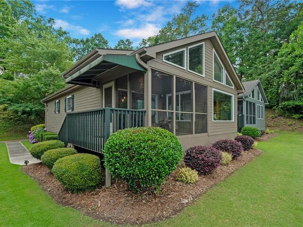
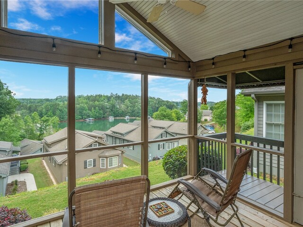
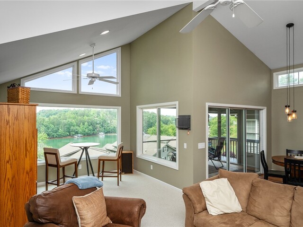
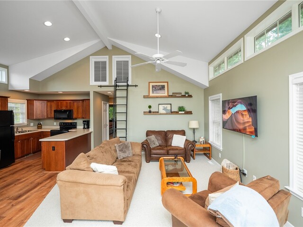
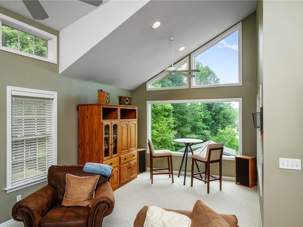
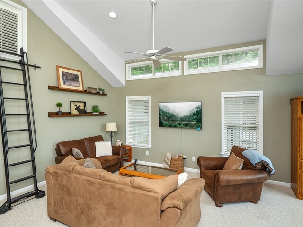
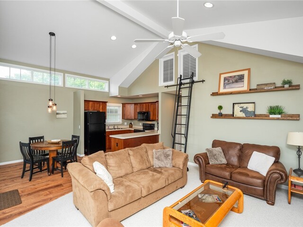
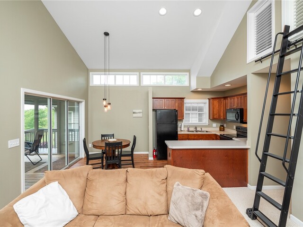
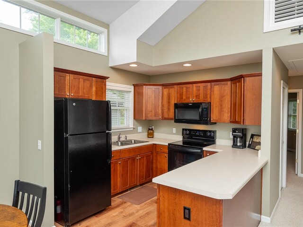
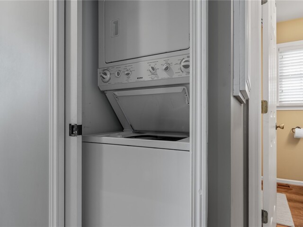
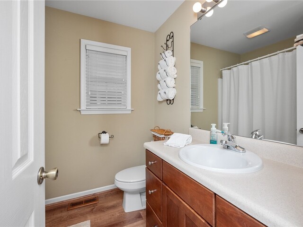
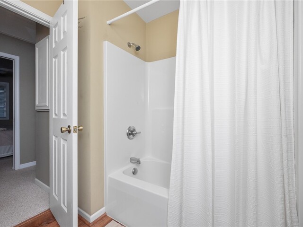
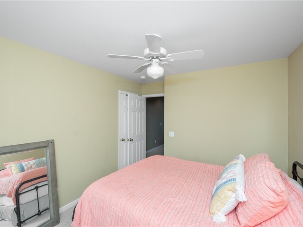
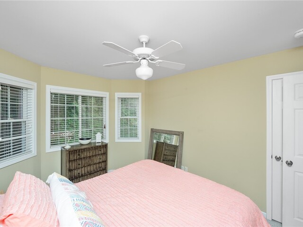
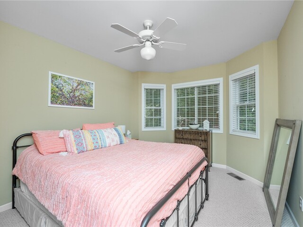
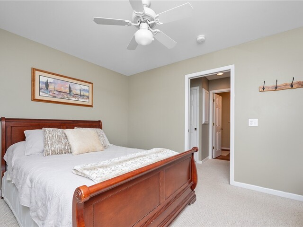
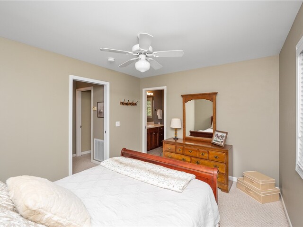
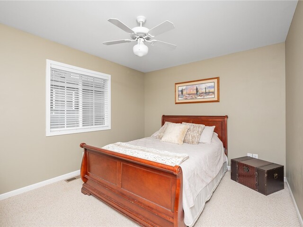
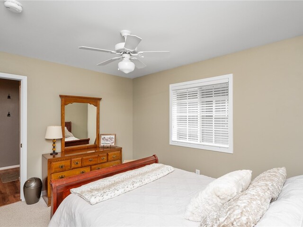
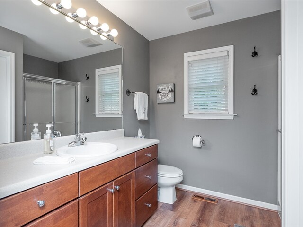
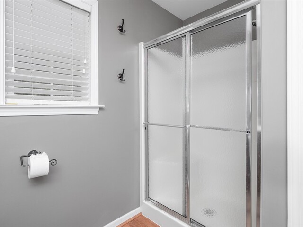
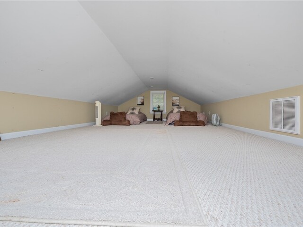
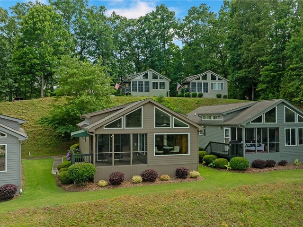
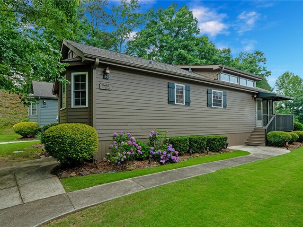
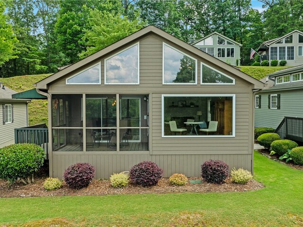
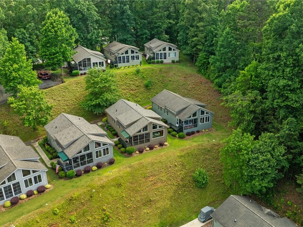
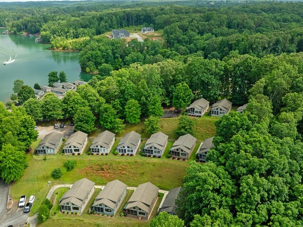
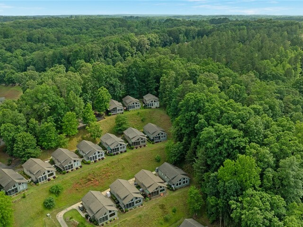
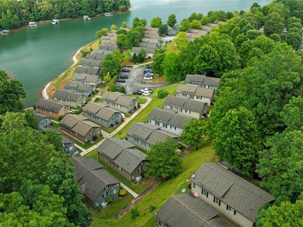
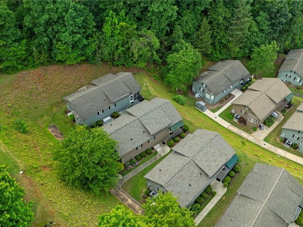
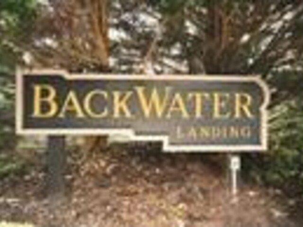
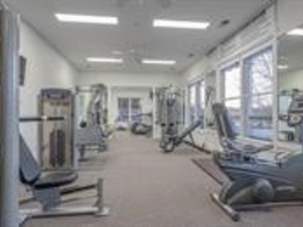
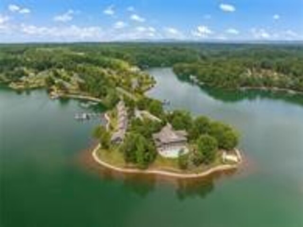

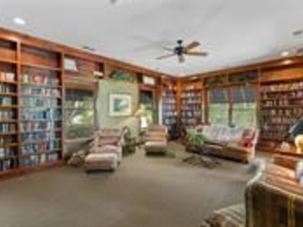
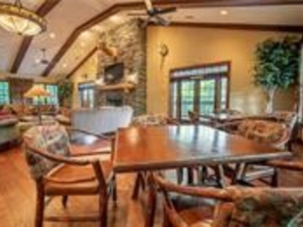
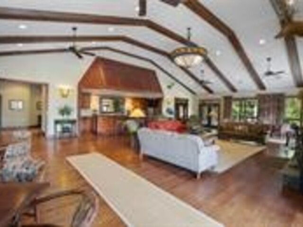
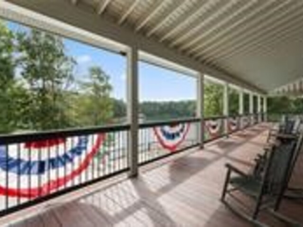
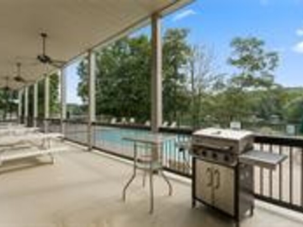
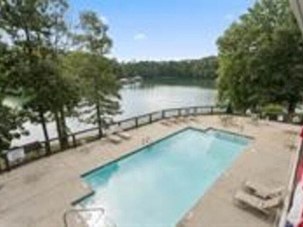
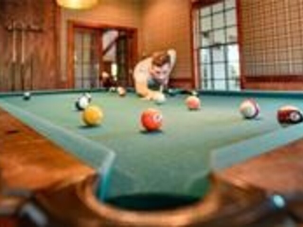
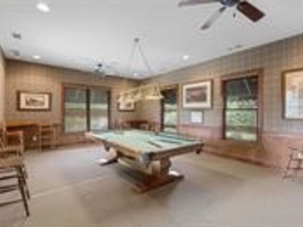
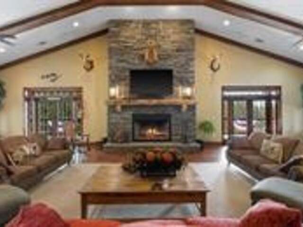
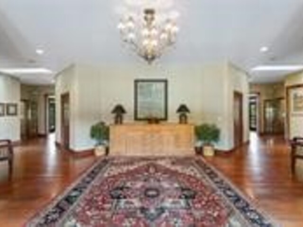
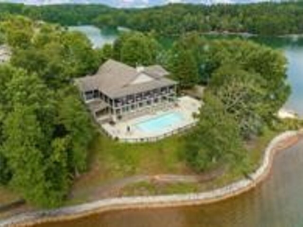
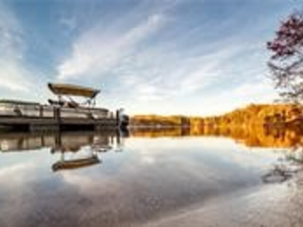
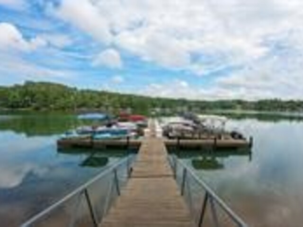
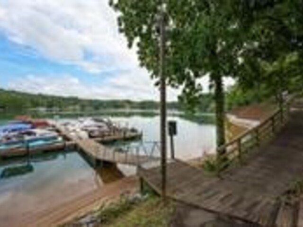
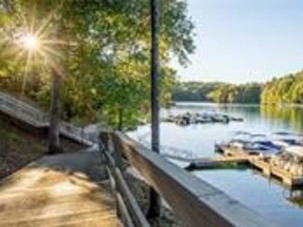
1230 Melton Road
Price$ 285,000
Bedrooms2
Full Baths2
Half Baths0
Sq Ft1000-1249
Lot Size0.00
MLS#20275955
Area205-Oconee County,SC
SubdivisionBackwater Landing
CountyOconee
Approx Age11-20 Years
DescriptionWelcome to your Lake Keowee cottage! Cottage number 99 is nestled in a perfect position for your relaxing afternoons and quiet lake nights. The parking space for the cottage is extremely close by and has a level path to your front door. Cottage 99 is an onsite build with cement board siding, and has its own septic tank. This allows it to be a full time living property. Updated with new roof, brand new Range, Microwave and Dishwasher. Enjoy the nice size screened porch that had beautiful views of the lake!. Also is a custom built library ladder for easy access to the spacious loft for additional storage or sleeping area. This lake view cottage features high vaulted ceilings with double transom dormer windows, open floor plan, move-in-ready and being sold fully furnished! So, get ready to enjoy the lake immediately. This home has been meticulously maintained. Just bring your lake wear and enjoy! Head to the close by clubhouse and play pool, relax in the library, workout in the gym or take a dip in the pool. But, don't forget the beach! It's fun to hang out there too! If you are looking for a low maintenance retreat and lake getaway, this is it! This established community offers many amenities mentioned above. They include a fabulous lakefront lodge and swimming pool, marina, beach, fitness room and walking trails. Regime includes landscaping maintenance, private gated community, water, sewer, trash service, pool, clubhouse, walking trails, fitness center, lighting and more. This is a private gated community. Gate is monitored with no public access. Entry requires agent representation. Cottage 99 has everything you need to make your lake dreams come true. No rentals are allowed with less than a 12 month term. A modified tax structure adds to the savings of this remarkable Lake Keowee cottage.
Features
Status : Active
Appliances : Dryer, Dishwasher, ElectricOven, ElectricRange, ElectricWaterHeater, Microwave, SmoothCooktop, Washer, PlumbedForIceMaker
Basement : None, CrawlSpace
Community Amenities : Boat Ramp, Clubhouse, Common Area, Dock, Fitness Facilities, Gated Community, Pets Allowed, Pool, Storage, Walking Trail, Water Access
Cooling : CentralAir, Electric, HeatPump
Dockfeatures : Existing Dock, Light Pole, Multiple Slips
Electricity : Electric company/co-op
Exterior Features : Barbecue, Deck, GasGrill, HandicapAccessible, SprinklerIrrigation, PavedDriveway
Exterior Finish : Cement Planks
Floors : Carpet, Luxury Vinyl Plank
Foundations : Crawl Space
Heating System : Central, Electric, ForcedAir, HeatPump
Interior Features : CeilingFans, EntranceFoyer, HandicapAccess, HighCeilings, LaminateCountertop, BathInPrimaryBedroom, MainLevelPrimary, SmoothCeilings, ShowerOnly, CableTv, WalkInClosets, WalkInShower, WindowTreatments, Loft
Interior Lot Features : Slip Available per POA
Lake Features : BoatRampLiftAccess, DockAccess, Other, SeeRemarks, WaterAccess
Lot Description : Level, OutsideCityLimits, SteepSlope, Subdivision, Trees, Views, InteriorLot
Master Suite Features : Full Bath, Master on Main Level, Shower Only, Walk-In Closet
Roof : Architectural, Shingle
Sewers : SepticTank
Specialty Rooms : Living/Dining Combination, Loft
Styles : Cottage
Utilities On Site : ElectricityAvailable, PhoneAvailable, SepticAvailable, UndergroundUtilities, WaterAvailable, CableAvailable
Water : Private
Elementary School : Walhalla Elem
Middle School : Walhalla Middle
High School : Walhalla High
Listing courtesy of Thomas Kassab - My Upstate Home LLC (864) 777-4663
The data relating to real estate for sale on this Web site comes in part from the Broker Reciprocity Program of the Western Upstate Association of REALTORS®
, Inc. and the Western Upstate Multiple Listing Service, Inc.







