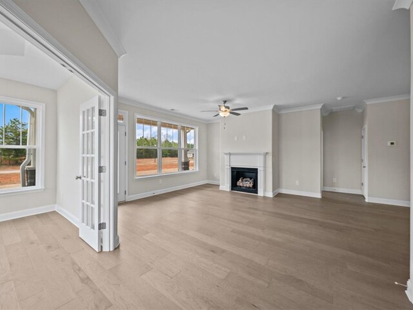
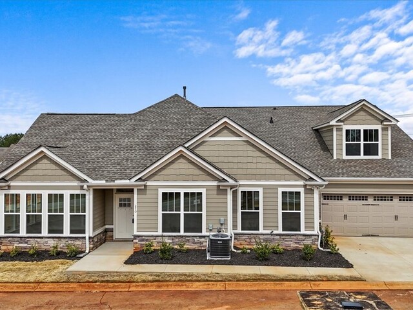
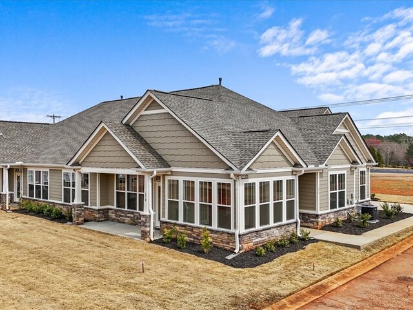
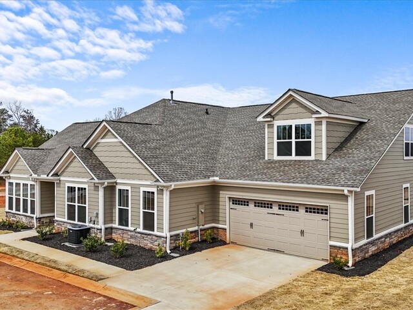
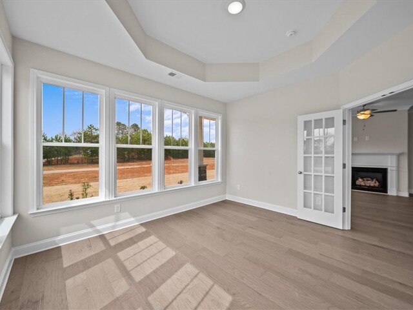
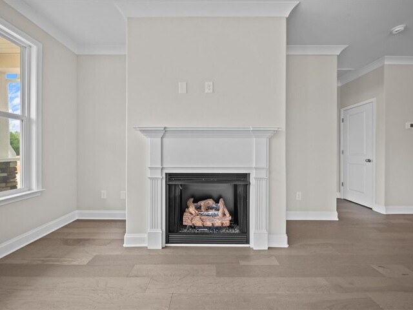
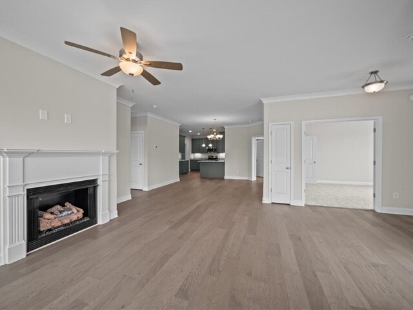
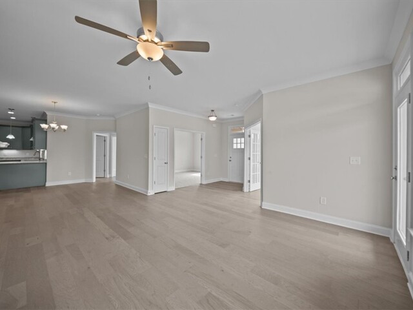
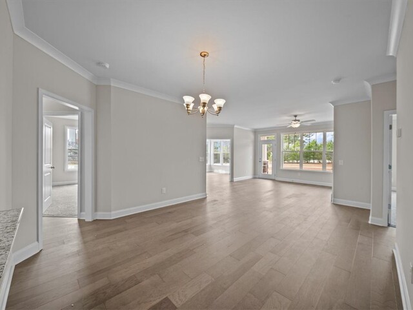
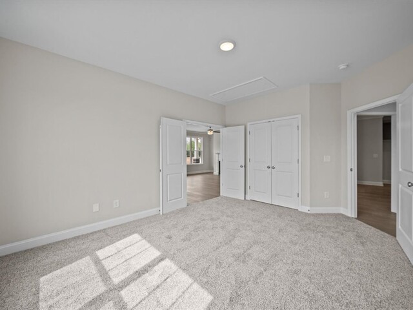
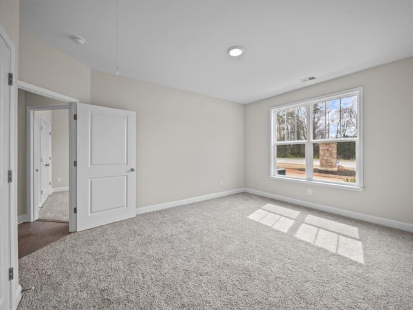
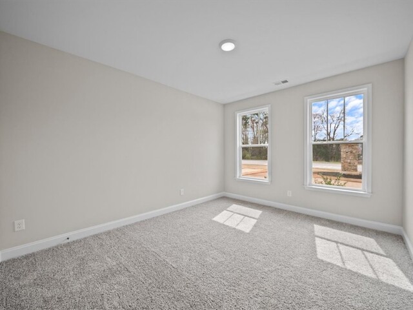
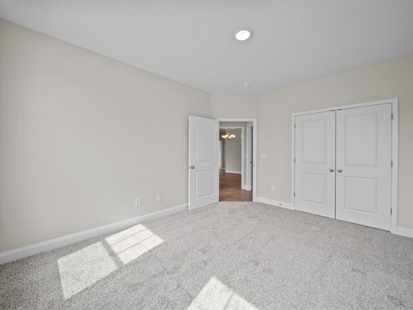
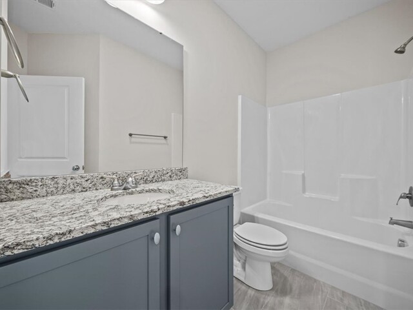
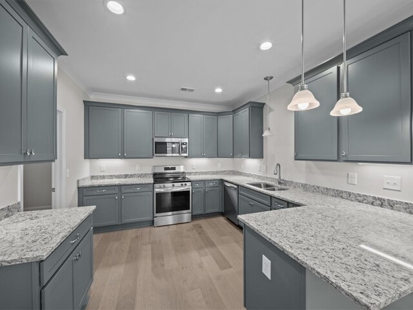

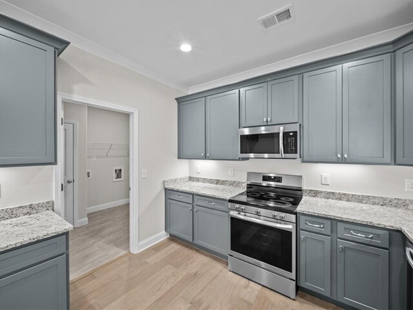
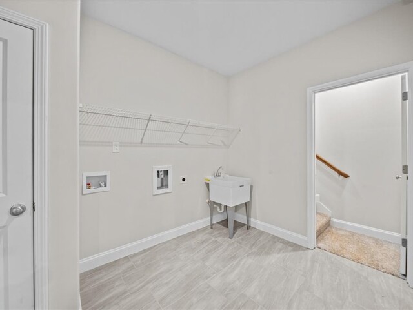
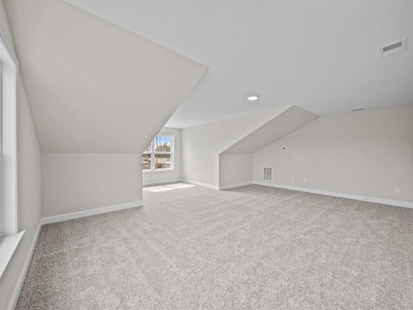
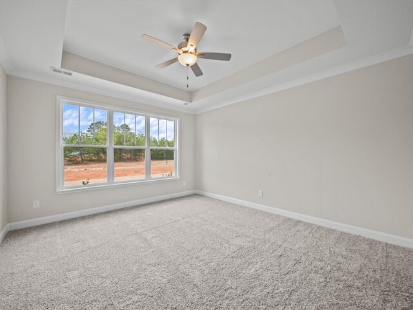
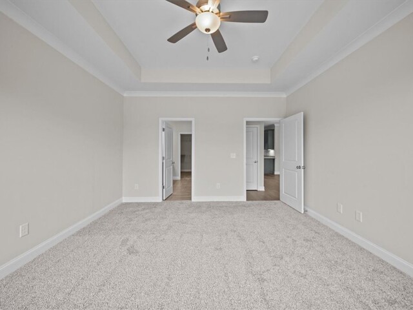
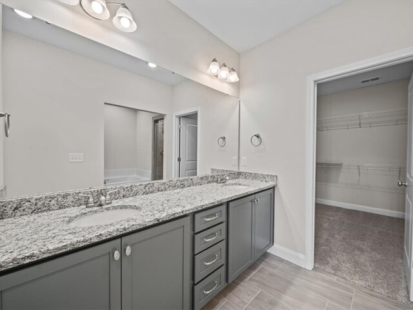
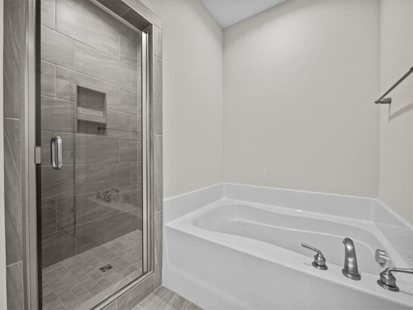
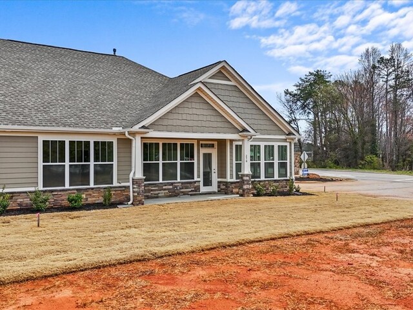
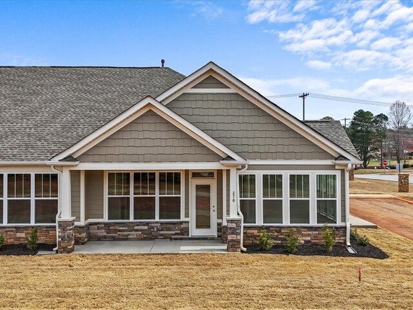
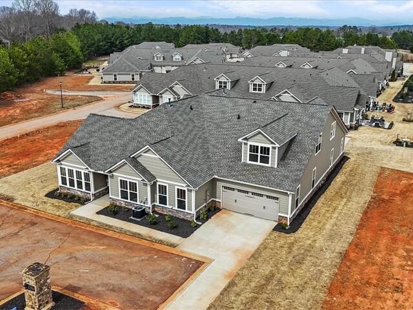
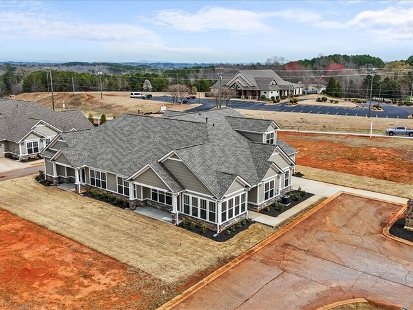
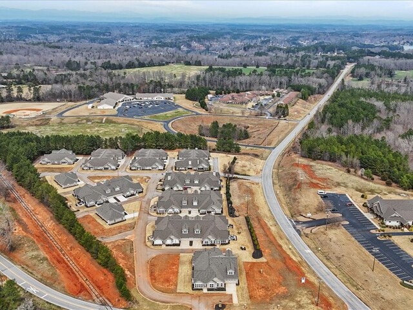
270 Meridian Way
Price$ 379,000
Bedrooms3
Full Baths2
Half Baths0
Sq Ft2250-2499
Lot Size0.00
MLS#20272345
Area205-Oconee County,SC
SubdivisionPreston Ridge
CountyOconee
Approx AgeUnder Construction
DescriptionWelcome to Preston Ridge. Oconee County's most desirable townhome development. Maintenance Free living on one level with oversized garages and located moments from Oconee Memorial Hospital, several grocery stores, pharmacies and restaurants. This duplex unit offers 3 bedrooms and 2 bathrooms, Dallas White granite countertops, Storm shaker cabinets, as well as an oversized bonus room above the garage. The Primary Suite offer a spa like bath that includes a walk-in shower and soaking tub. the Guest rooms are separated from the Primary Suite for maximum privacy. The tremendous bonus room could be a 2nd living area, media room, playroom, craft room, or anything you can dream up. Maintenance free living, minutes from everything you want and need, and a great neighborhood make this the perfect place to call home. Ask about our $10,000 Buyer Incentive
Features
Status : Active
Appliances : Dishwasher, ElectricOven, ElectricRange, ElectricWaterHeater, Disposal, Microwave
Basement : None
Cooling : CentralAir, Electric
Electricity : Electric company/co-op
Exterior Features : SprinklerIrrigation, Porch, Patio
Exterior Finish : Cement Planks, Stone
Floors : Carpet, Ceramic Tile, Hardwood
Foundations : Slab
Heating System : ForcedAir, NaturalGas
Interior Features : CeilingFans, CathedralCeilings, DualSinks, Fireplace, GraniteCounters, GardenTubRomanTub, HighCeilings, BathInPrimaryBedroom, MainLevelPrimary, PullDownAtticStairs, SmoothCeilings, SeparateShower, CableTv, WalkInClosets, WalkInShower
Lot Description : Level, OutsideCityLimits, Subdivision
Master Suite Features : Double Sink, Full Bath, Master on Main Level, Shower - Separate, Tub - Garden, Walk-In Closet
Roof : Architectural, Shingle
Sewers : PublicSewer
Specialty Rooms : Bonus Room, Laundry Room, Sun Room
Styles : Craftsman
Utilities On Site : ElectricityAvailable, NaturalGasAvailable, SewerAvailable, WaterAvailable, CableAvailable
Water : Public
Elementary School : Northside Elem
Middle School : Seneca Middle
High School : Seneca High
Listing courtesy of Les Walden - The Les Walden Team (864) 985-1234
The data relating to real estate for sale on this Web site comes in part from the Broker Reciprocity Program of the Western Upstate Association of REALTORS®
, Inc. and the Western Upstate Multiple Listing Service, Inc.








