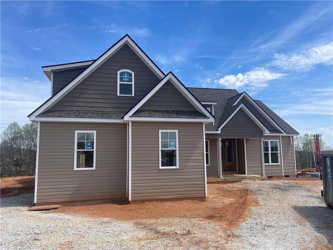
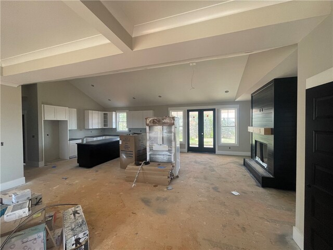
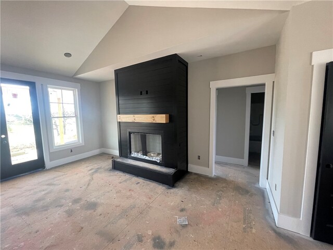
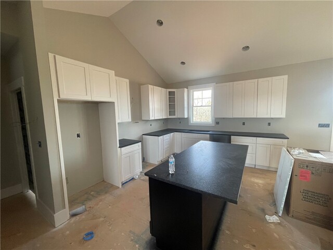
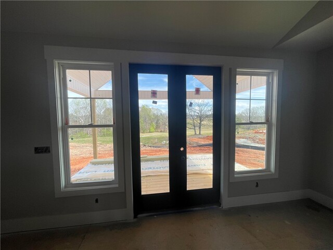
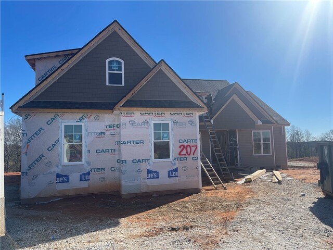
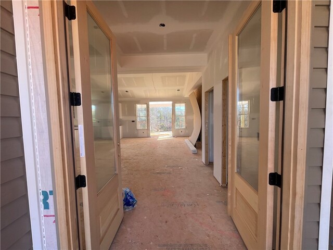
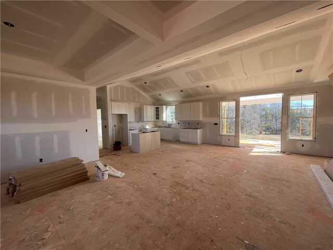
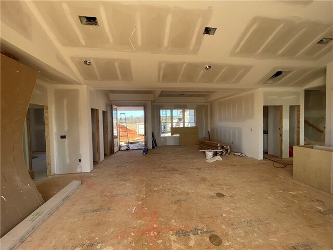
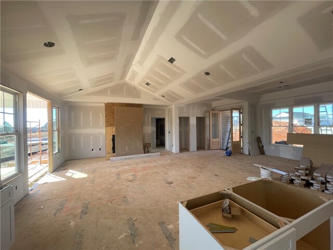
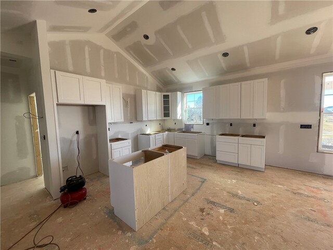
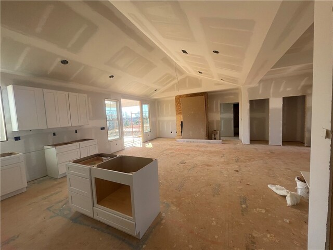
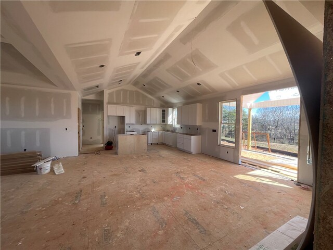
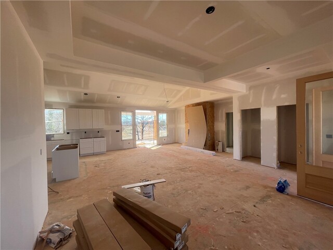
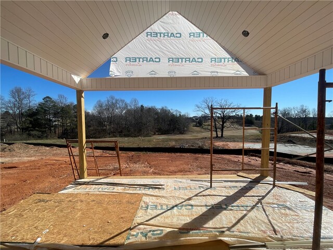
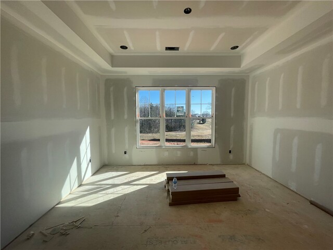
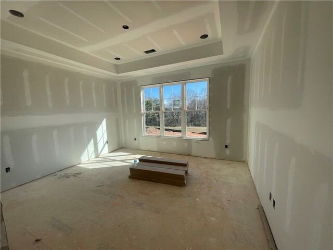
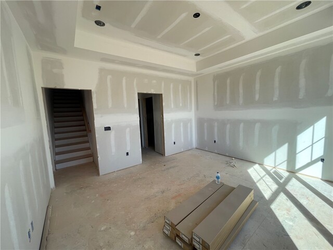
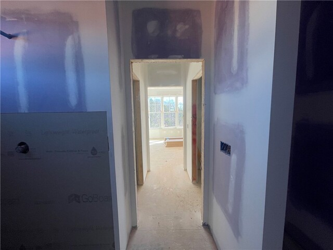
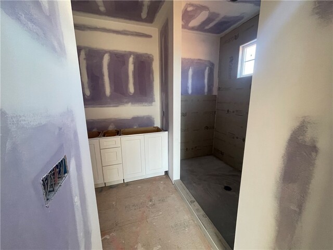
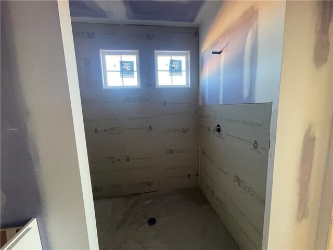
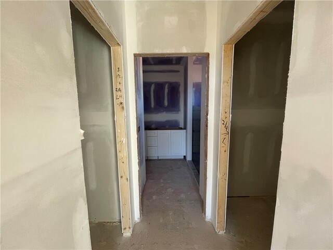
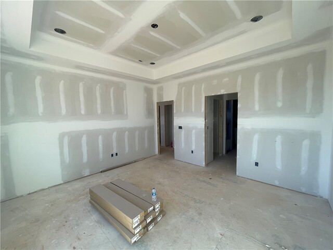
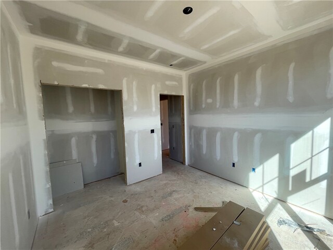
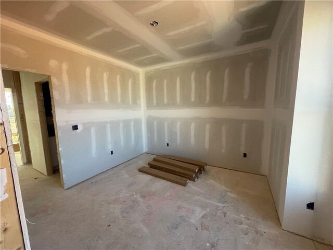

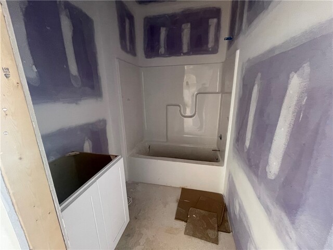
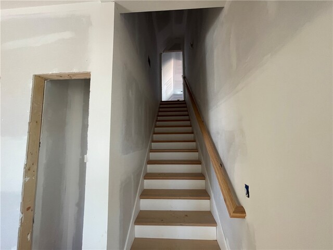
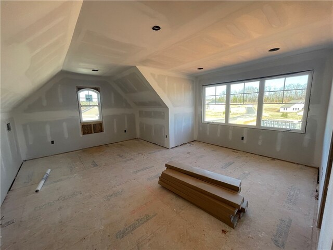
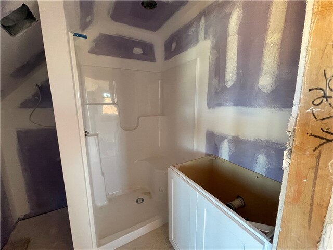
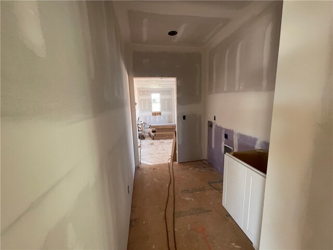
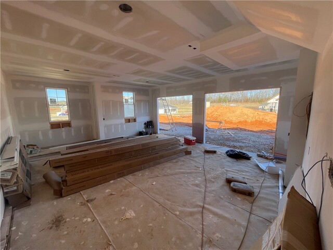
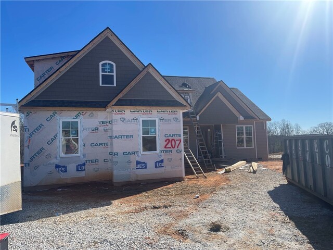
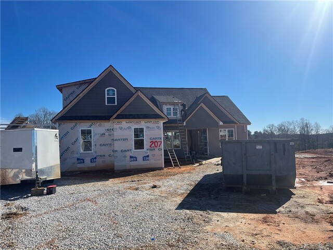
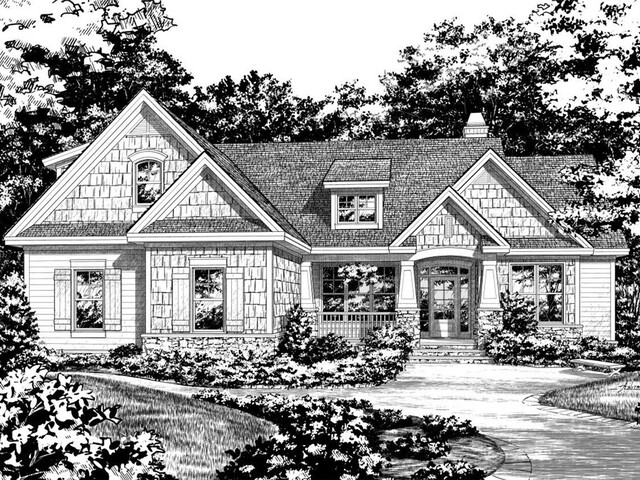
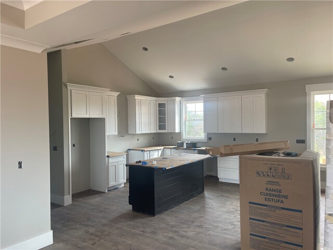
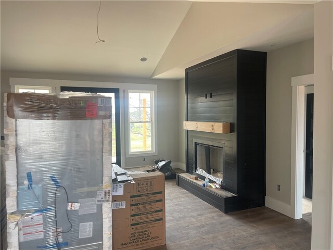
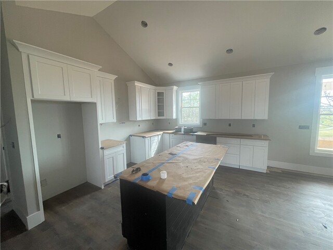
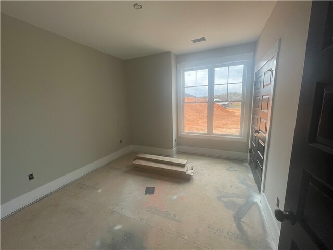
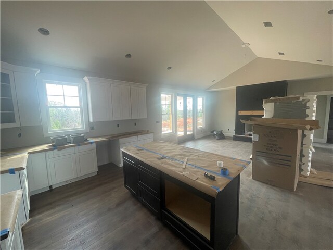
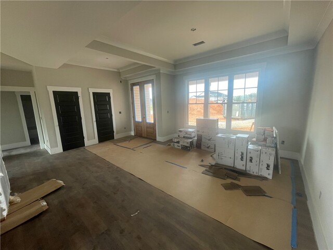
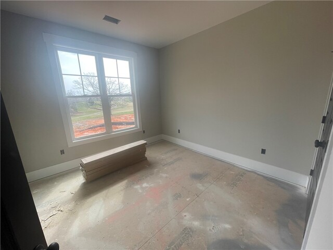
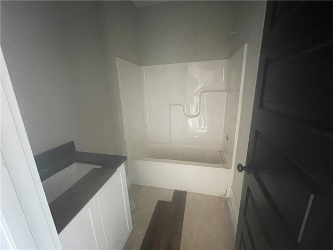
207 Nellie Road
Price$ 454,000
Bedrooms4
Full Baths3
Half Baths0
Sq Ft2000-2249
Lot Size0.71
MLS#20269136
Area205-Oconee County,SC
SubdivisionFalcons Lair
CountyOconee
Approx AgeTo Be Built
DescriptionUnder construction and set for completion in 2 weeks. This four bedroom, three full bath semi-custom home, features a large open floor plan, with gas fireplace center island, formal dining room and so much more. Large back porch overlooking the nearby fairway offers impressive views of the Windsor Golf Course. Master suite is oversized with his and hers walk in closets, walk in tile shower and trey ceiling. A finished fourth bedroom on the upper level features its own full bath. If you are looking for a new construction without the wait, this is truly a must see!
Features
Status : ActiveUnderContract
Appliances : Dishwasher, ElectricOven, ElectricRange, Microwave, PlumbedForIceMaker
Basement : None, CrawlSpace
Community Amenities : Common Area
Cooling : HeatPump
Exterior Features : Porch
Exterior Finish : Vinyl Siding
Floors : Luxury Vinyl Plank, Tile
Foundations : Crawl Space
Heating System : HeatPump
Interior Features : Bookcases, CeilingFans, CathedralCeilings, DualSinks, Fireplace, GraniteCounters, GardenTubRomanTub, HighCeilings, JackAndJillBath, BathInPrimaryBedroom, MainLevelPrimary, SmoothCeilings, SeparateShower, WalkInClosets, WalkInShower
Lot Description : Level, OutsideCityLimits, OnGolfCourse, Subdivision, Sloped
Master Suite Features : Double Sink, Full Bath, Master on Main Level, Shower - Separate, Walk-In Closet
Roof : Architectural, Shingle
Sewers : SepticTank
Specialty Rooms : Formal Dining Room, Laundry Room, Living/Dining Combination, Office/Study
Styles : Traditional
Utilities On Site : CableAvailable, ElectricityAvailable, SepticAvailable, WaterAvailable
Water : Public
Elementary School : Walhalla Elem
Middle School : Walhalla Middle
High School : Walhalla High
Listing courtesy of Cliff Powell - POWELL REAL ESTATE (864) 638-5879
The data relating to real estate for sale on this Web site comes in part from the Broker Reciprocity Program of the Western Upstate Association of REALTORS®
, Inc. and the Western Upstate Multiple Listing Service, Inc.







